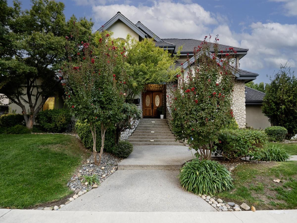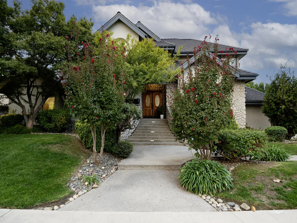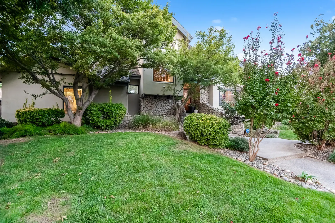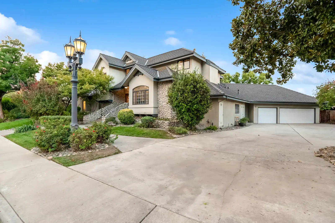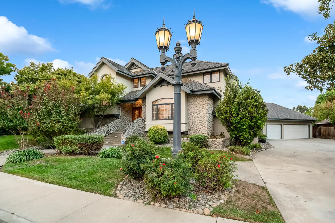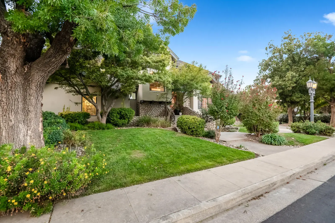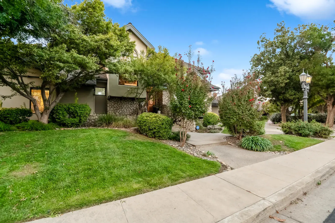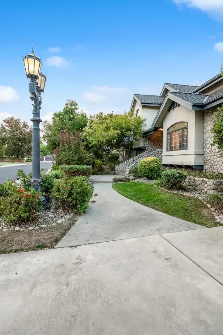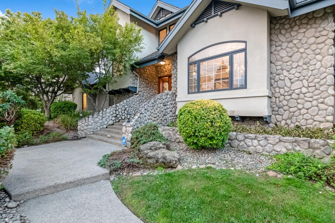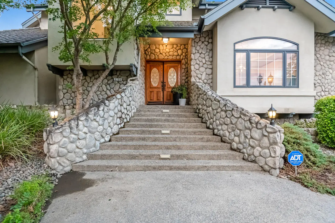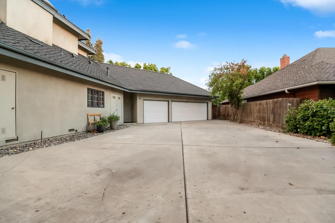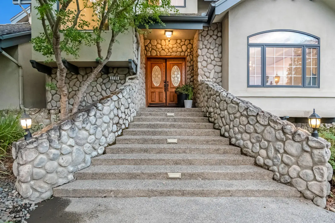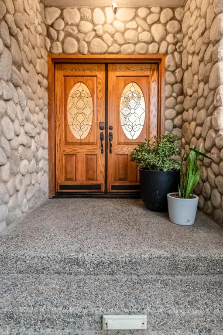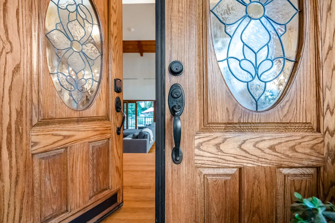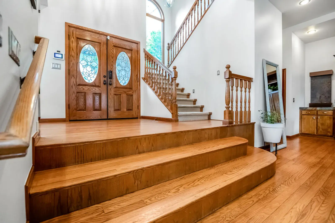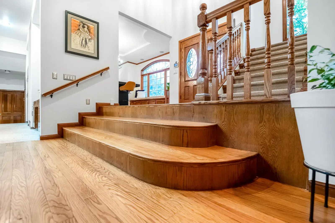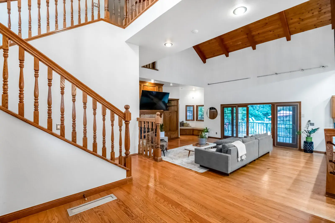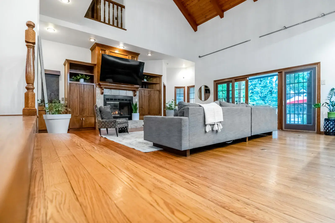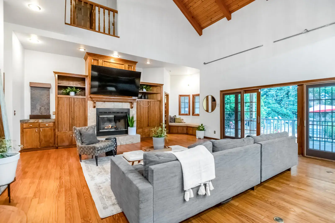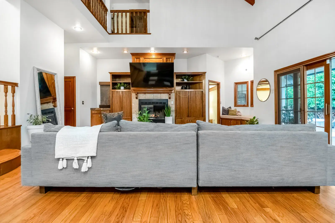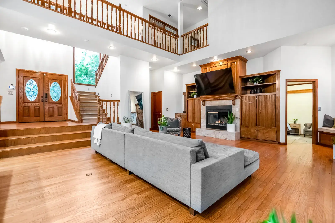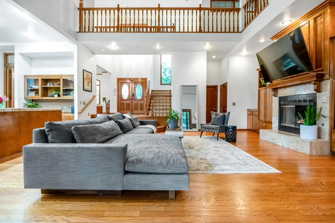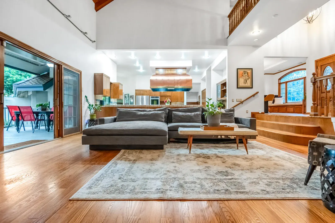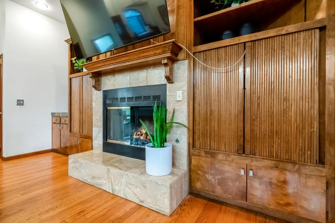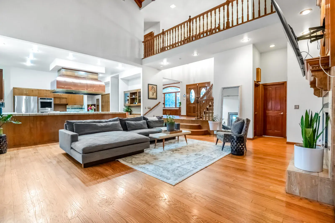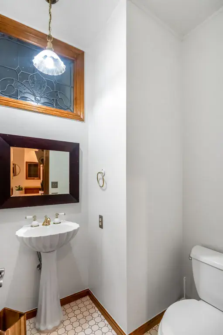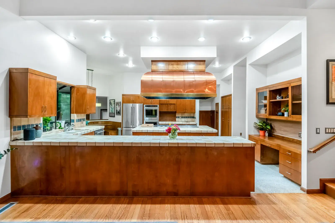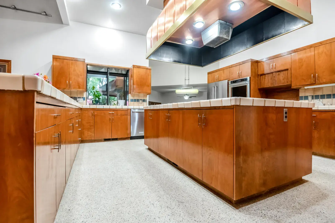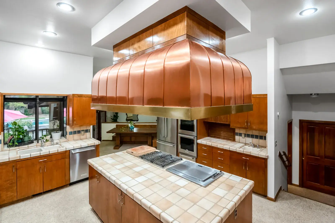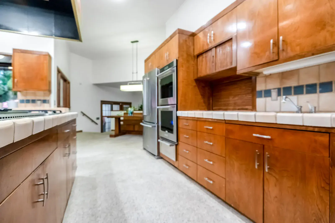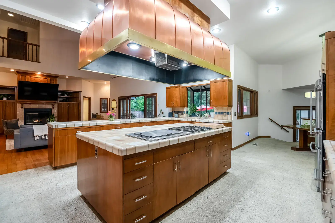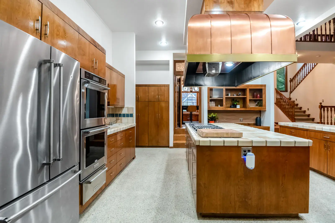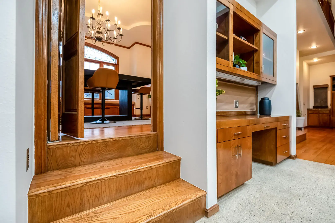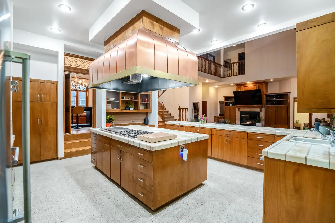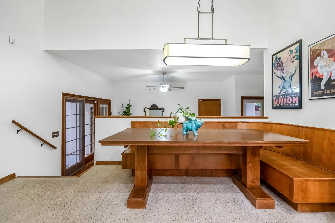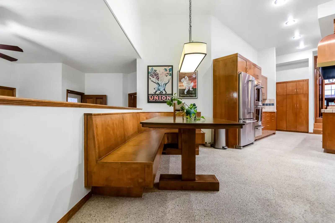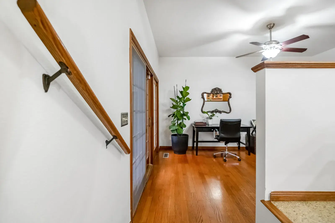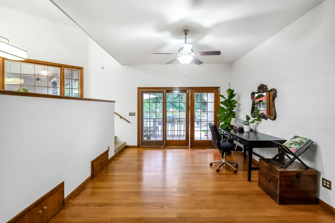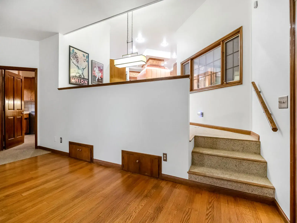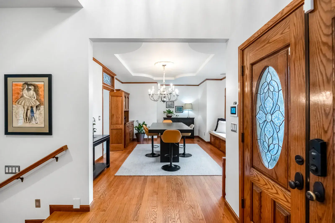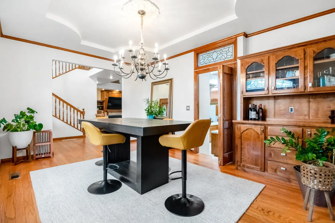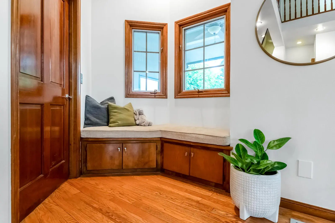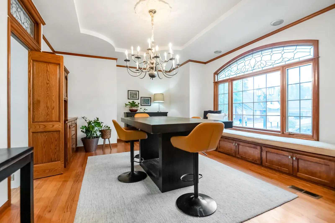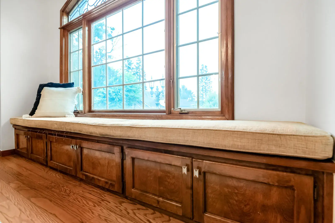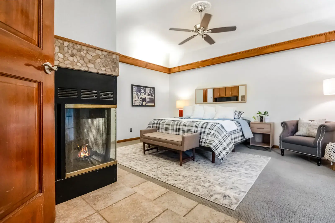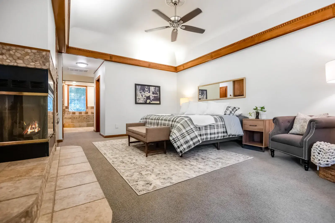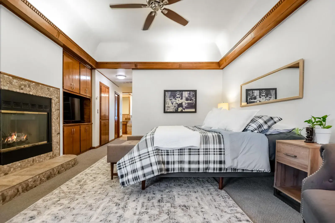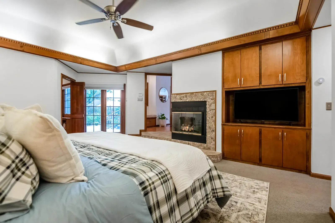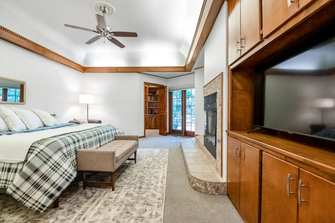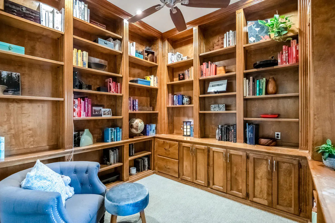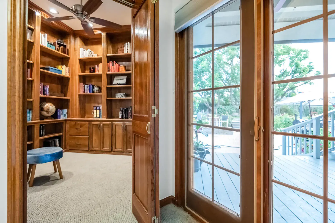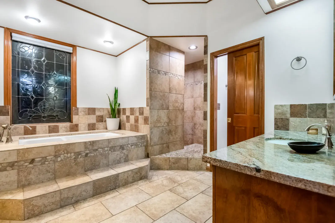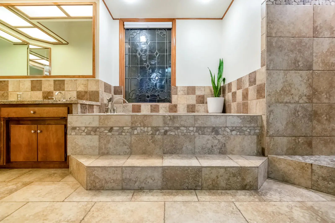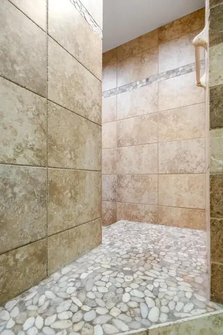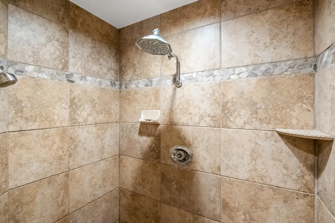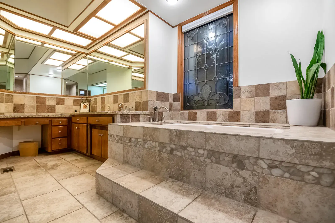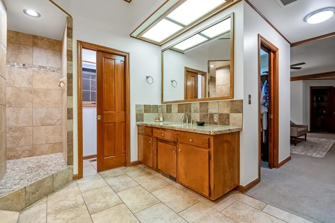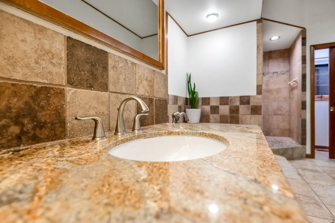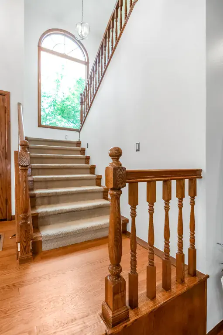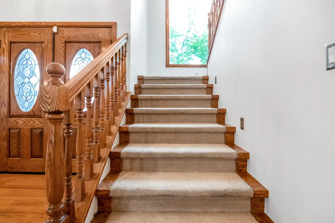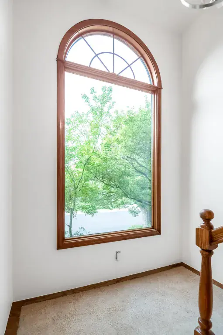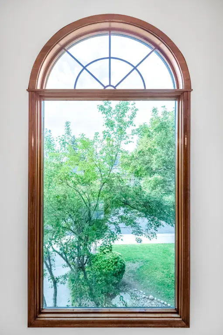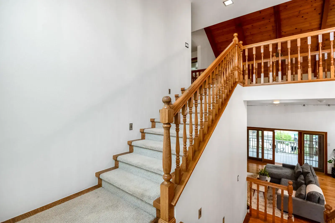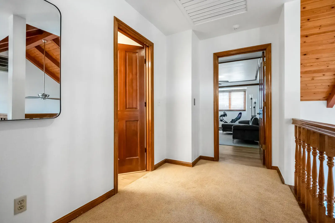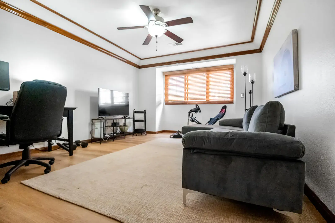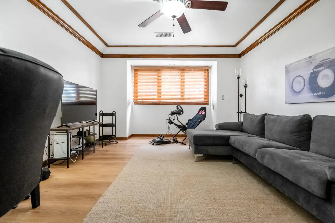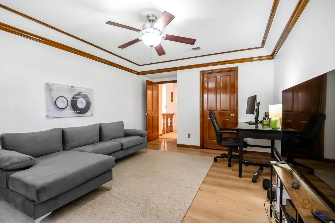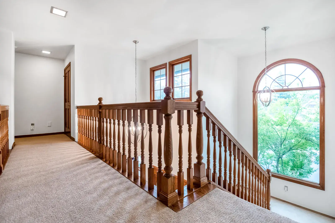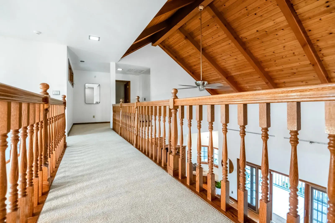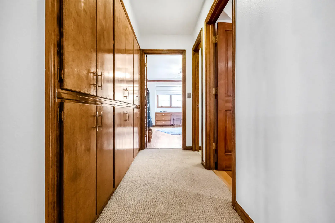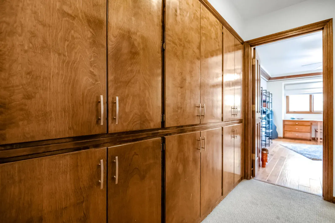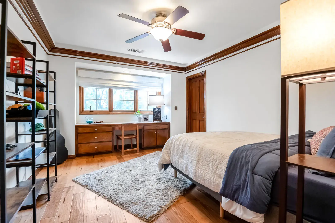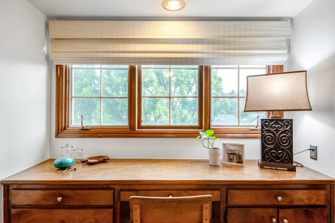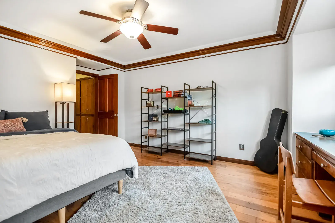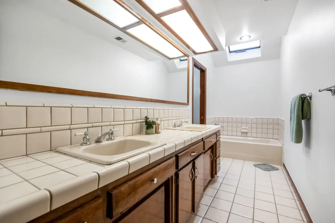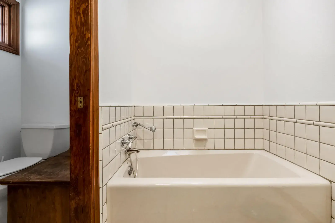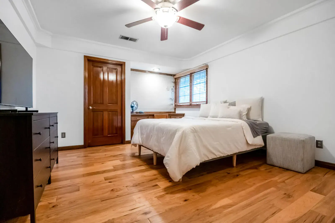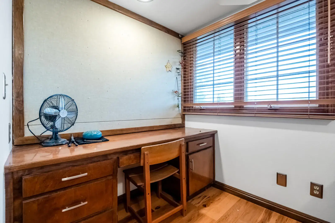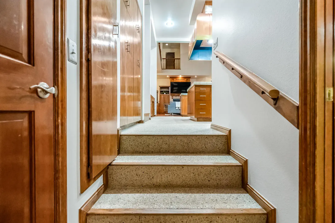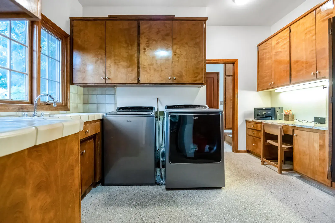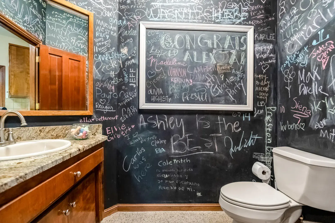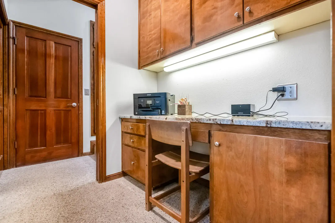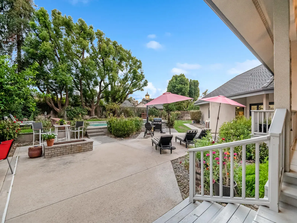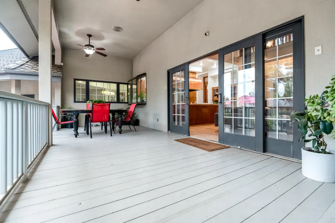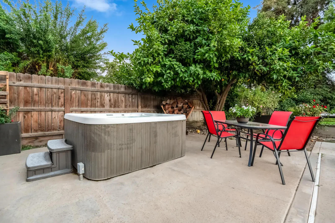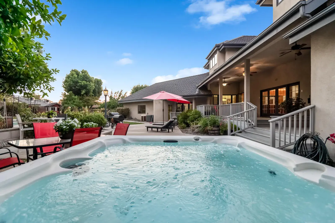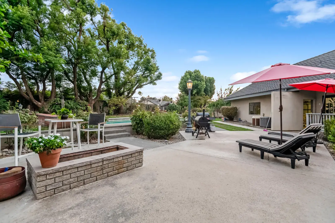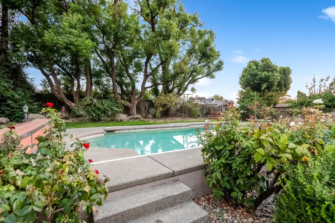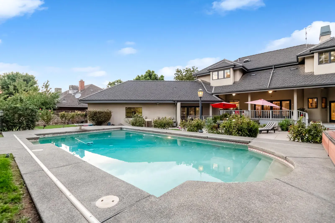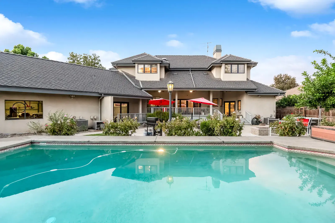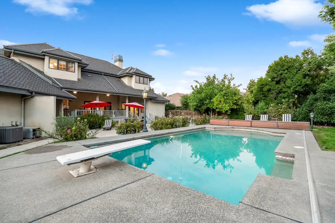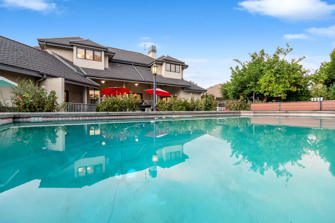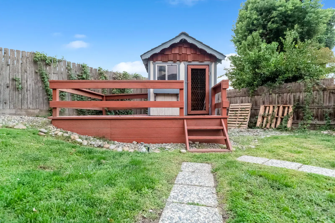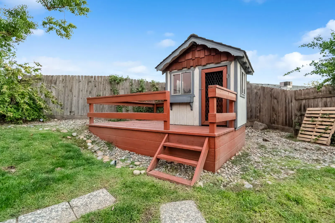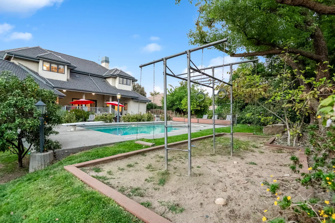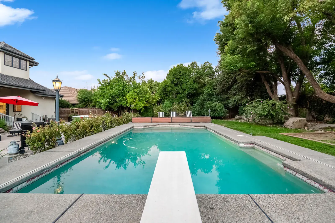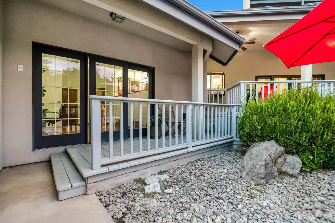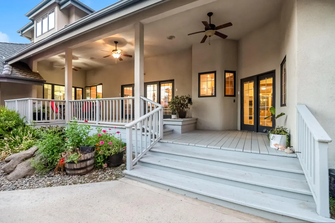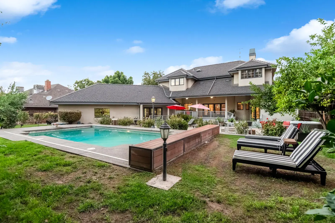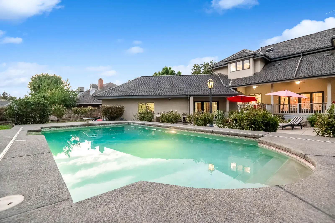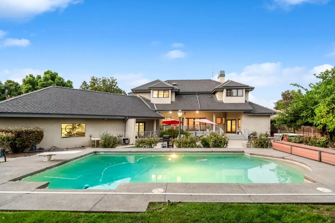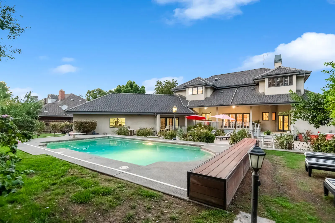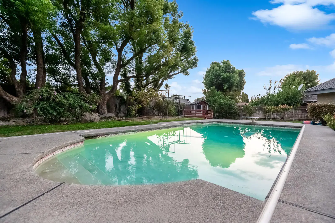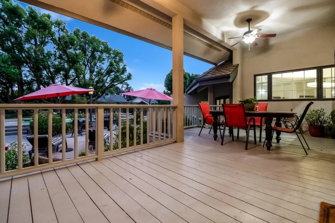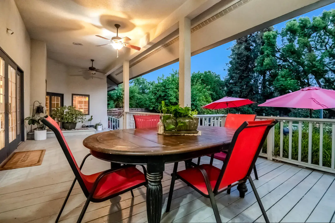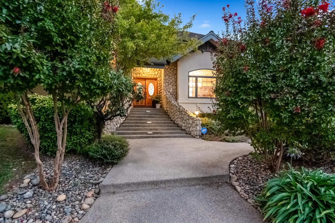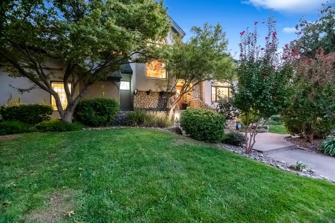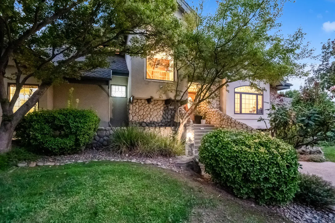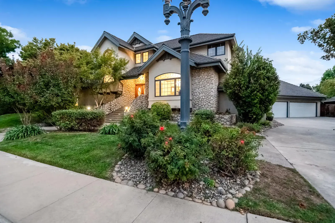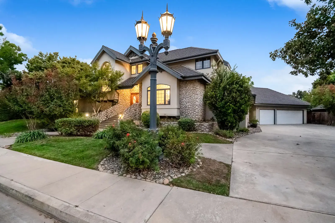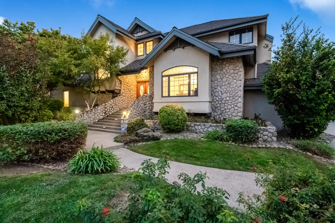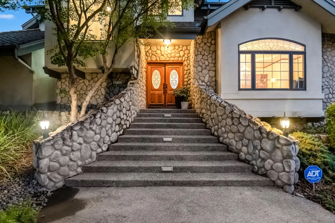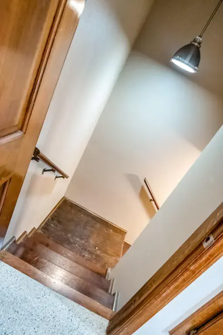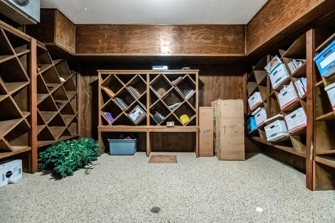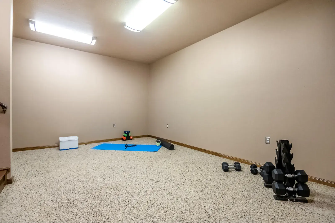$899,000
3735 W Woodside Avenue
Visalia, CA, 93291
This stunning custom home is truly in a league of its own. From the striking river rock façade to the wood-cased windows, plethora of built-ins, and artful layout, every inch of this residence reflects quality craftsmanship.
Enter on hardwood floors to an inviting formal dining room complete with a cozy window seat and built-in buffet—perfect for intimate gatherings or holiday dinners. The heart of the home is the impressive great room, featuring soaring ceilings, a marble-flanked fireplace and wood mantle.
Adjoining this is a dream kitchen with large island topped with a dramatic copper hood, housing a gas cooktop and indoor grill. Roomy wood cabinetry, an appliance garage, prep sink, built-in kitchen desk, and pebble-tech flooring add both charm and practicality. A built-in banquette invites relaxed meals or a front-row seat to all the action.
Beyond the kitchen, a multi-functional family room/den serves as the informal entry from the garage or side entrance. The spacious laundry room includes a sink, built-in desk, ironing board, and even a laundry chute from the upstairs bathroom—keeping things tidy has never been easier. A half bath with fun chalkboard walls and a generous walk-in pantry are conveniently nearby.
The main-level primary suite features a sitting area with floor-to-ceiling bookshelves, a travertine-faced fireplace, coved ceiling, dual walk-in closets, granite-topped vanities, a soaking tub, and walk-in shower.
Upstairs, a balcony overlooks the main living areas and connects a private bedroom with half bath on one side, and two additional bedrooms with a shared full bath on the other—ideal for family, guests, or home office.
And yes, there’s even a basement! A stairway leads down to additional living space and a temperature-controlled wine room.
Step outside to enjoy multiple patio spaces, a sparkling pool, an above-ground spa, and lush mature landscaping. The 3-car garage and ample driveway parking provide plenty of space for guests
Enter on hardwood floors to an inviting formal dining room complete with a cozy window seat and built-in buffet—perfect for intimate gatherings or holiday dinners. The heart of the home is the impressive great room, featuring soaring ceilings, a marble-flanked fireplace and wood mantle.
Adjoining this is a dream kitchen with large island topped with a dramatic copper hood, housing a gas cooktop and indoor grill. Roomy wood cabinetry, an appliance garage, prep sink, built-in kitchen desk, and pebble-tech flooring add both charm and practicality. A built-in banquette invites relaxed meals or a front-row seat to all the action.
Beyond the kitchen, a multi-functional family room/den serves as the informal entry from the garage or side entrance. The spacious laundry room includes a sink, built-in desk, ironing board, and even a laundry chute from the upstairs bathroom—keeping things tidy has never been easier. A half bath with fun chalkboard walls and a generous walk-in pantry are conveniently nearby.
The main-level primary suite features a sitting area with floor-to-ceiling bookshelves, a travertine-faced fireplace, coved ceiling, dual walk-in closets, granite-topped vanities, a soaking tub, and walk-in shower.
Upstairs, a balcony overlooks the main living areas and connects a private bedroom with half bath on one side, and two additional bedrooms with a shared full bath on the other—ideal for family, guests, or home office.
And yes, there’s even a basement! A stairway leads down to additional living space and a temperature-controlled wine room.
Step outside to enjoy multiple patio spaces, a sparkling pool, an above-ground spa, and lush mature landscaping. The 3-car garage and ample driveway parking provide plenty of space for guests
Property Details
Price:
$899,000
MLS #:
237589
Status:
Active
Beds:
4
Baths:
3.5
Type:
Single Family
Subtype:
Single Family Residence
Neighborhood:
visalianw
Listed Date:
Sep 26, 2025
Total Sq Ft:
4,135
Lot Size:
16,117 sqft / 0.37 acres (approx)
Year Built:
1988
Schools
Interior
Appliances
Dishwasher, Disposal, Double Oven, Gas Range, Indoor Grill, Range Hood
Bathrooms
2 Full Bathrooms, 3 Half Bathrooms
Cooling
Central Air
Flooring
Other, Carpet, Hardwood
Heating
Central
Laundry Features
Laundry Chute, Laundry Room, Main Level, Sink
Exterior
Parking Features
Attached
Roof
Composition
Financial
HOA Fee
$250
HOA Frequency
Annually
HOA Name
Woodside Estates
Get Out There, A Simply Outgoing Approach to Life. James Outland Jr. is one of those rare people who simply has an outgoing approach to life. No matter the activity… from dune buggy riding to skydiving to motorcycling to riding the local Pismo Beach waves… James Outland Jr. approaches life with a “just get out there and do it” kind of attitude. A zest for Life. James’ zest for life is obviously apparent in his many exciting hobbies. In his spare time, he loves riding dune buggies or hi…
More About JamesMortgage Calculator
Map
Current real estate data for Single Family in Visalia as of Jan 11, 2026
363
Single Family Listed
90
Avg DOM
$491,328
Avg List Price
Community
- Address3735 W Woodside Avenue Visalia CA
- CityVisalia
- CountyTulare
- Zip Code93291
Similar Listings Nearby
Property Summary
- 3735 W Woodside Avenue Visalia CA is a Single Family for sale in Visalia, CA, 93291. It is listed for $899,000 and features 4 beds, 4 baths, and has approximately 0 square feet of living space, and was originally constructed in 1988. The average listing price for Single Family in Visalia is $491,328. To schedule a showing of MLS#237589 at 3735 W Woodside Avenue in Visalia, CA, contact your James Outland agent at 8057482262.

3735 W Woodside Avenue
Visalia, CA

