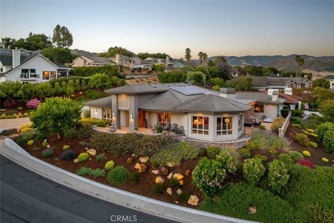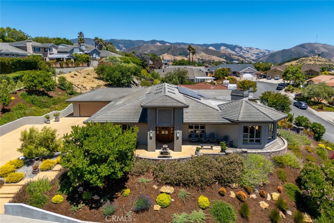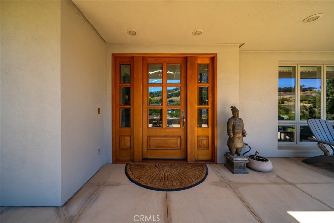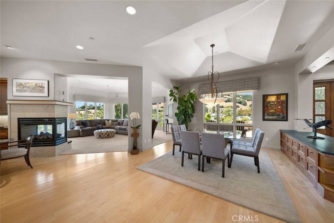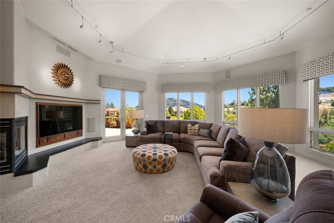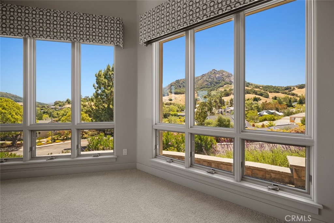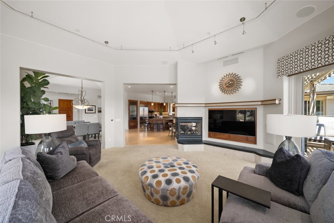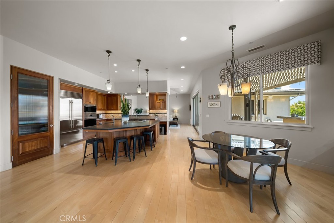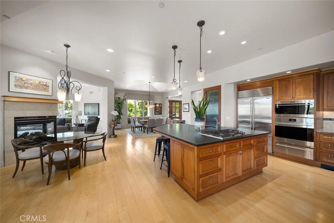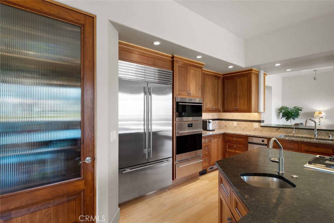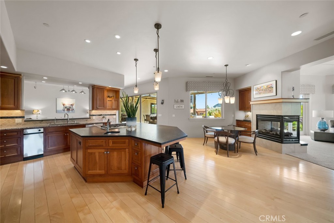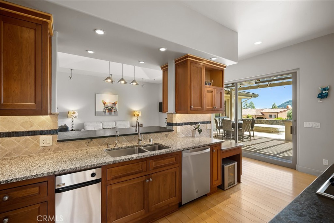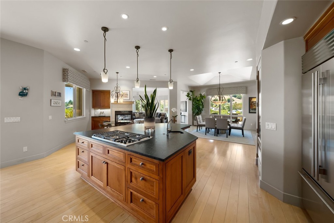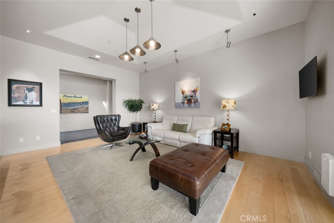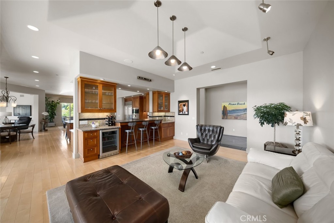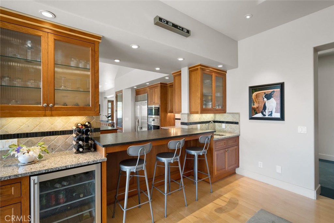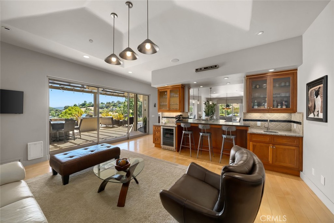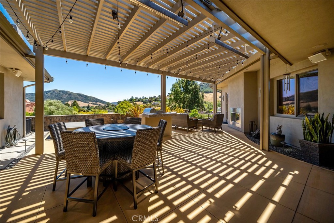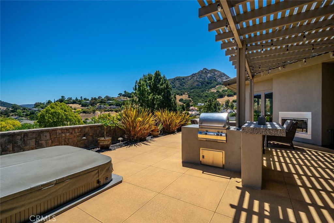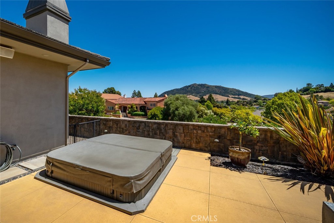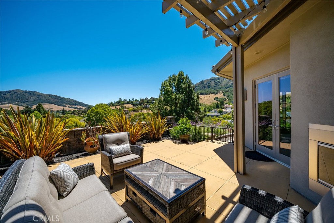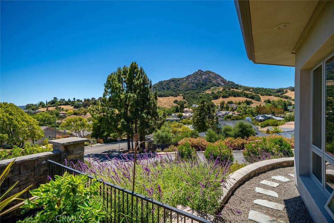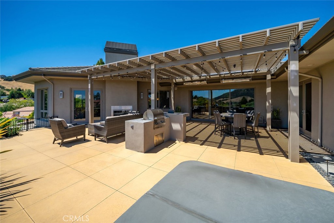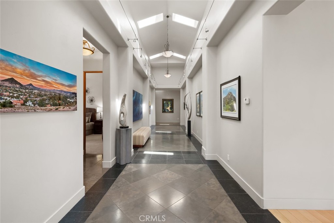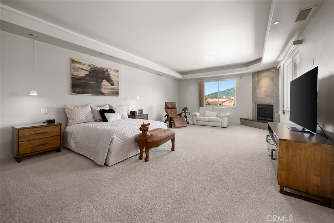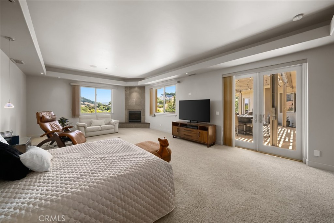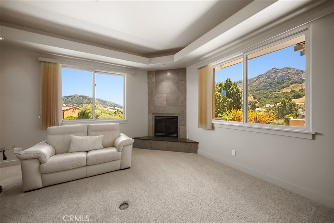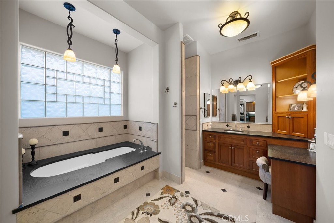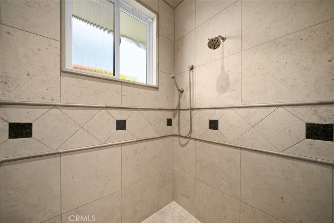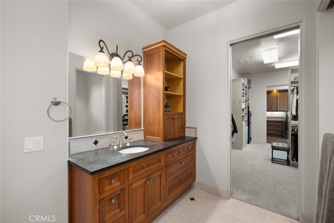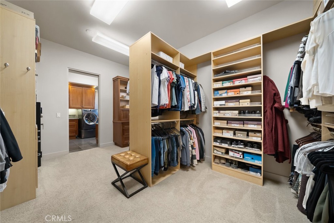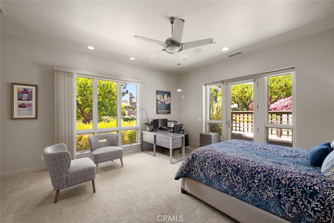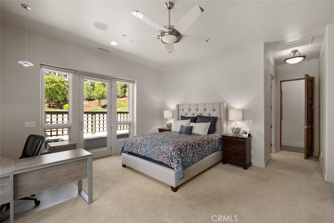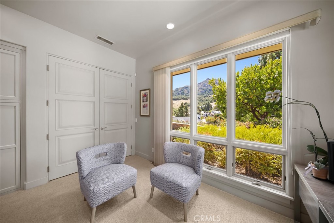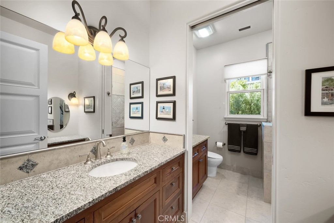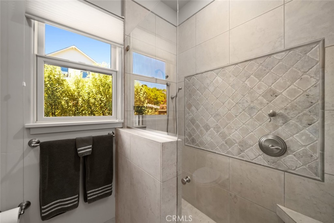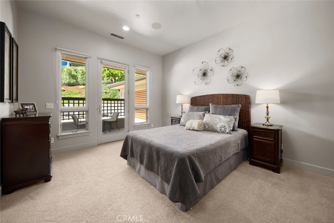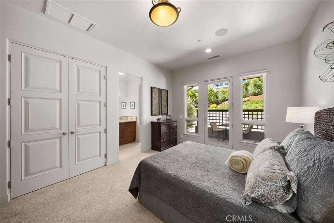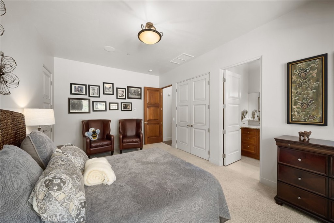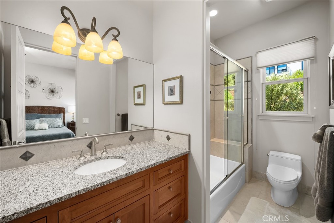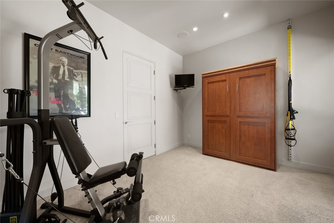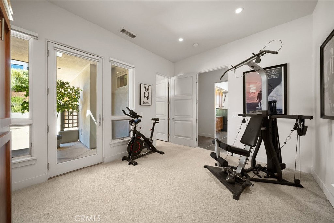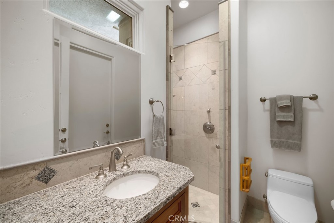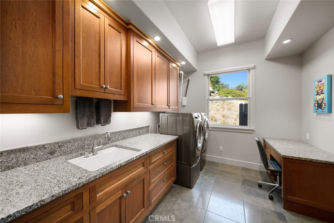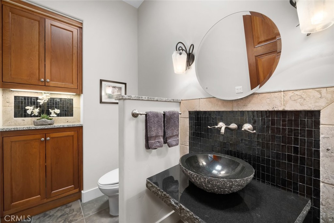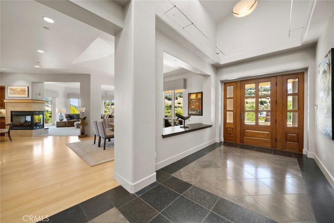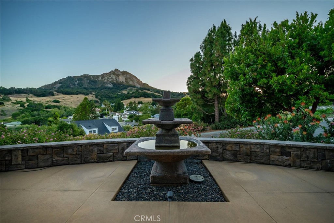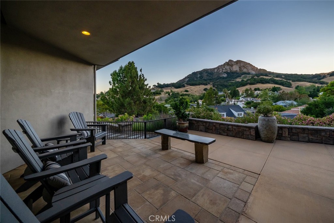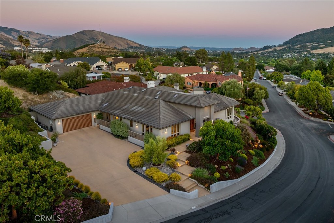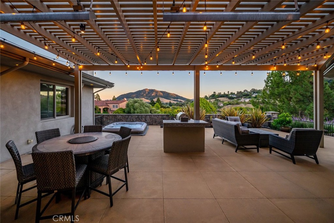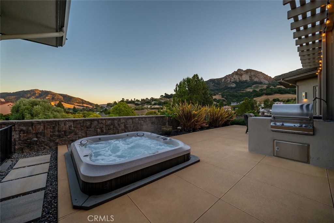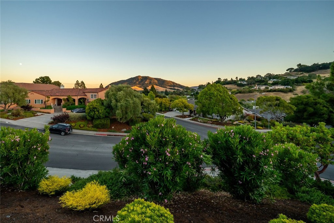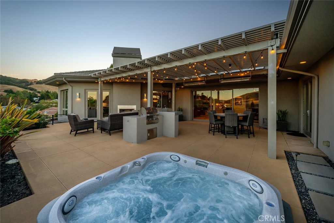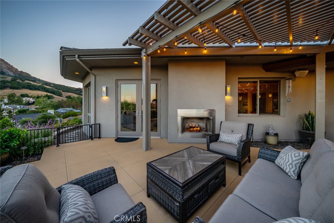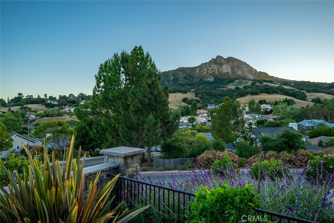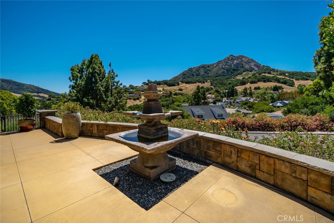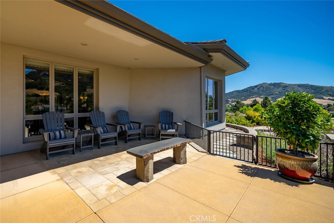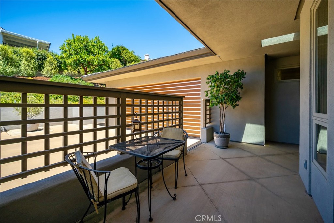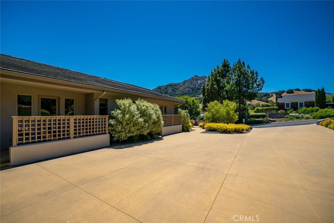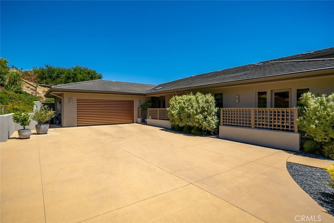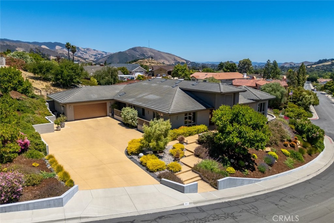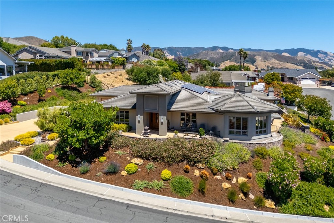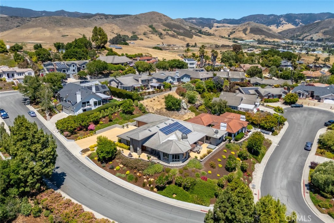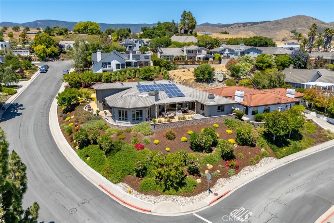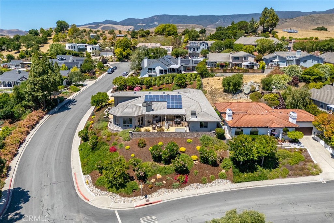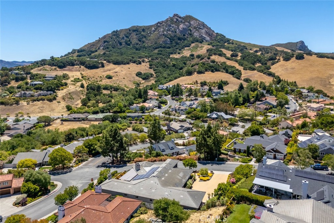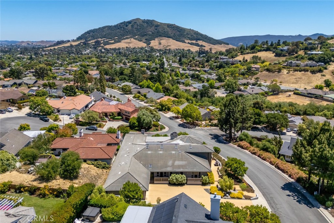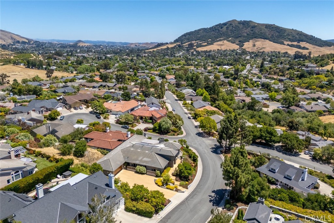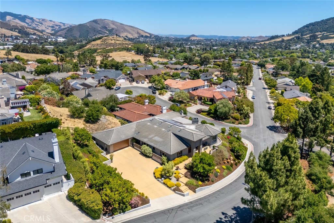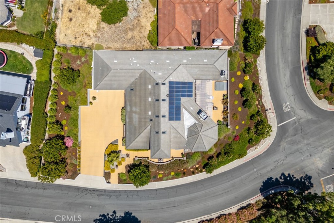$2,995,000
940 Pasatiempo Drive
San Luis Obispo, CA, 93405
Welcome to your private sanctuary in the heart of San Luis Obispo, where contemporary elegance meets California’s natural beauty. Perfectly sited to capture panoramic views of Bishop Peak and Cerro San Luis Obispo, this single-level masterpiece offers 4,774 sq ft of refined living, designed for those who expect both luxury and lifestyle. From the moment you enter through the custom solid wood door and step into the 60-foot galleria—framed by limestone and granite flooring, dramatic skylights, and museum-quality lighting—you know this is no ordinary home.
The gourmet kitchen is a chef’s dream with acid-washed granite countertops, Subzero refrigeration, and state-of-the-art Wolf appliances, all set against hand-crafted cherry wood cabinetry and a walk-in pantry built for a sommelier or entertainer. Floor-to-ceiling windows in the living room and lounge with wet bar blur the line between indoors and out, opening to a resort-style patio with a built-in spa, fireplace, built-in barbeque, and Alumawood trellis—all framed by unobstructed hillside views.
Retreat to a luxurious primary suite with walk-in closet, a fireplace, spa bath with limestone floors, and French doors leading to your private outdoor haven. Three additional guest suites offer privacy and comfort, each with its own ensuite and patio. Add in surround sound throughout, 28-panel solar system, three-zone HVAC, central vacuum system, and lush professionally manicured landscaping—and you have the perfect fusion of luxury, function, and tranquility. This is more than a home—it’s your statement.
The gourmet kitchen is a chef’s dream with acid-washed granite countertops, Subzero refrigeration, and state-of-the-art Wolf appliances, all set against hand-crafted cherry wood cabinetry and a walk-in pantry built for a sommelier or entertainer. Floor-to-ceiling windows in the living room and lounge with wet bar blur the line between indoors and out, opening to a resort-style patio with a built-in spa, fireplace, built-in barbeque, and Alumawood trellis—all framed by unobstructed hillside views.
Retreat to a luxurious primary suite with walk-in closet, a fireplace, spa bath with limestone floors, and French doors leading to your private outdoor haven. Three additional guest suites offer privacy and comfort, each with its own ensuite and patio. Add in surround sound throughout, 28-panel solar system, three-zone HVAC, central vacuum system, and lush professionally manicured landscaping—and you have the perfect fusion of luxury, function, and tranquility. This is more than a home—it’s your statement.
Property Details
Price:
$2,995,000
MLS #:
SC25149716
Status:
Active Under Contract
Beds:
4
Baths:
5
Type:
Single Family
Subtype:
Single Family Residence
Subdivision:
San Luis Obispo380
Neighborhood:
slosanluisobispo
Listed Date:
Jul 3, 2025
Finished Sq Ft:
4,774
Lot Size:
19,000 sqft / 0.44 acres (approx)
Year Built:
2005
Schools
School District:
San Luis Coastal Unified
Interior
Appliances
Built- In Range, Convection Oven, Dishwasher, Electric Oven, Freezer, Disposal, Refrigerator, Trash Compactor, Warming Drawer, Water Purifier, Water Softener
Bathrooms
4 Full Bathrooms, 1 Half Bathroom
Cooling
Central Air, Zoned
Flooring
Carpet, Stone, Tile, Wood
Heating
Forced Air, Zoned
Laundry Features
Gas & Electric Dryer Hookup, Individual Room, Washer Hookup
Exterior
Architectural Style
Contemporary
Community Features
Curbs, Gutters, Preserve/Public Land, Sidewalks
Construction Materials
Stucco
Exterior Features
Awning(s), Rain Gutters
Parking Features
Garage
Parking Spots
2.00
Roof
Concrete, Tile
Security Features
Carbon Monoxide Detector(s), Fire Sprinkler System, Smoke Detector(s)
Financial
Get Out There, A Simply Outgoing Approach to Life. James Outland Jr. is one of those rare people who simply has an outgoing approach to life. No matter the activity… from dune buggy riding to skydiving to motorcycling to riding the local Pismo Beach waves… James Outland Jr. approaches life with a “just get out there and do it” kind of attitude. A zest for Life. James’ zest for life is obviously apparent in his many exciting hobbies. In his spare time, he loves riding dune buggies or hi…
More About JamesMortgage Calculator
Map
Current real estate data for Single Family in San Luis Obispo as of Oct 15, 2025
70
Single Family Listed
143
Avg DOM
759
Avg $ / SqFt
$2,220,497
Avg List Price
Community
- Address940 Pasatiempo Drive San Luis Obispo CA
- NeighborhoodSLO – San Luis Obispo
- SubdivisionSan Luis Obispo(380)
- CitySan Luis Obispo
- CountySan Luis Obispo
- Zip Code93405
Subdivisions in San Luis Obispo
Similar Listings Nearby
Property Summary
- Located in the San Luis Obispo(380) subdivision, 940 Pasatiempo Drive San Luis Obispo CA is a Single Family for sale in San Luis Obispo, CA, 93405. It is listed for $2,995,000 and features 4 beds, 5 baths, and has approximately 4,774 square feet of living space, and was originally constructed in 2005. The current price per square foot is $627. The average price per square foot for Single Family listings in San Luis Obispo is $759. The average listing price for Single Family in San Luis Obispo is $2,220,497. To schedule a showing of MLS#sc25149716 at 940 Pasatiempo Drive in San Luis Obispo, CA, contact your James Outland agent at 8057482262.
 Courtesy of Christie’s International Real Estate Sereno. Disclaimer: All data relating to real estate for sale on this page comes from the Broker Reciprocity (BR) of the California Regional Multiple Listing Service. Detailed information about real estate listings held by brokerage firms other than James Outland include the name of the listing broker. Neither the listing company nor James Outland shall be responsible for any typographical errors, misinformation, misprints and shall be held totally harmless. The Broker providing this data believes it to be correct, but advises interested parties to confirm any item before relying on it in a purchase decision. Copyright 2025. California Regional Multiple Listing Service. All rights reserved.
Courtesy of Christie’s International Real Estate Sereno. Disclaimer: All data relating to real estate for sale on this page comes from the Broker Reciprocity (BR) of the California Regional Multiple Listing Service. Detailed information about real estate listings held by brokerage firms other than James Outland include the name of the listing broker. Neither the listing company nor James Outland shall be responsible for any typographical errors, misinformation, misprints and shall be held totally harmless. The Broker providing this data believes it to be correct, but advises interested parties to confirm any item before relying on it in a purchase decision. Copyright 2025. California Regional Multiple Listing Service. All rights reserved. 940 Pasatiempo Drive
San Luis Obispo, CA

