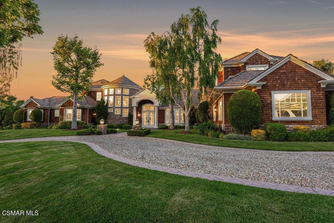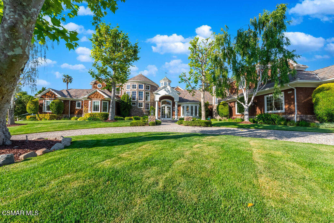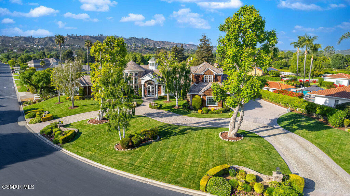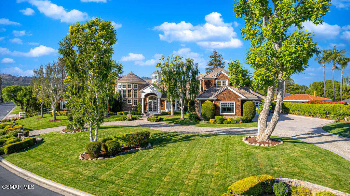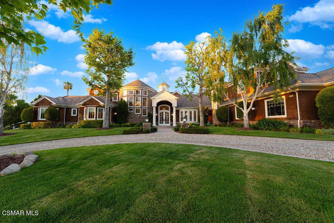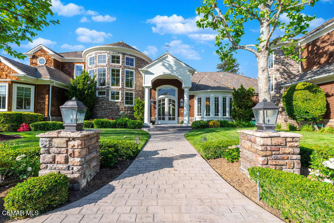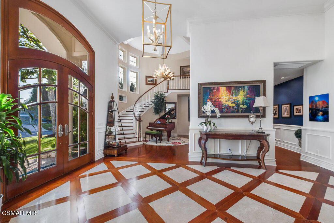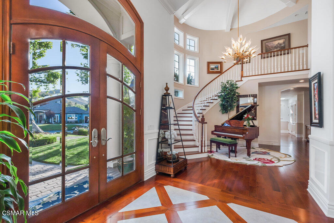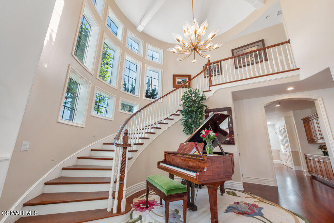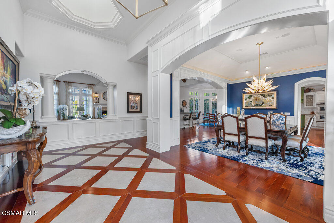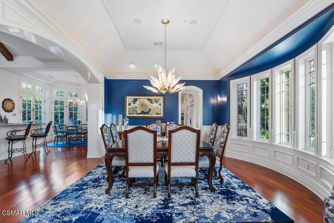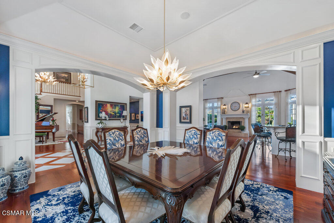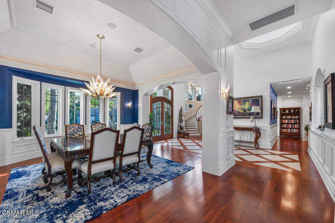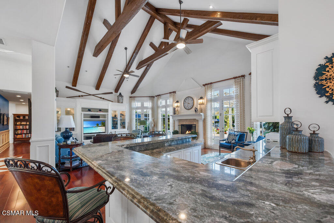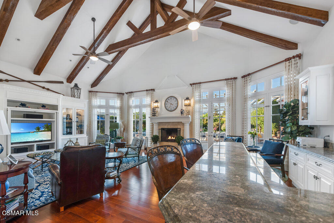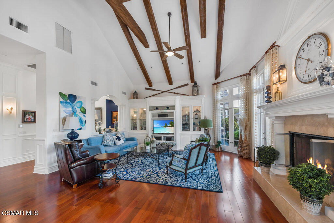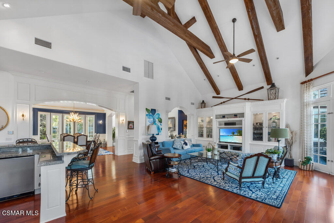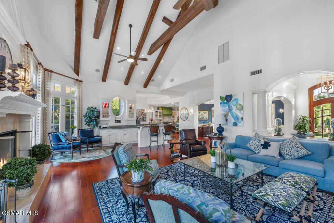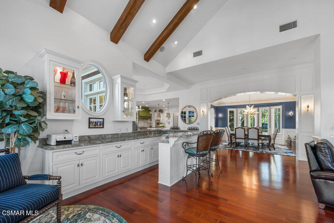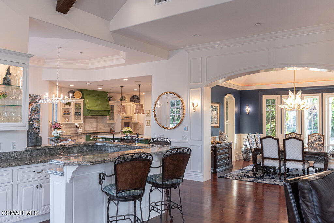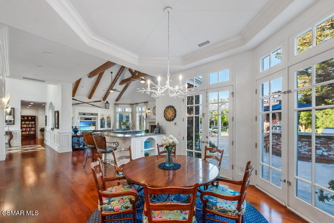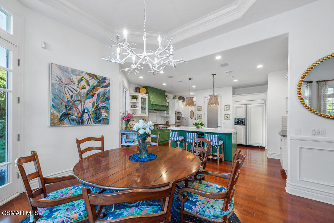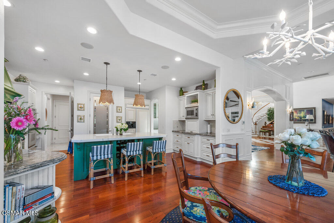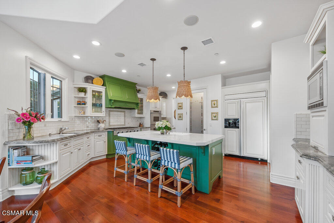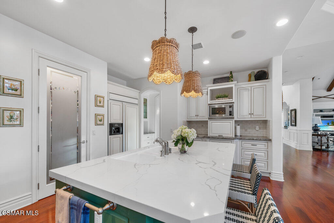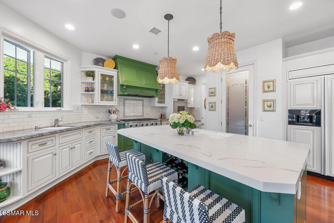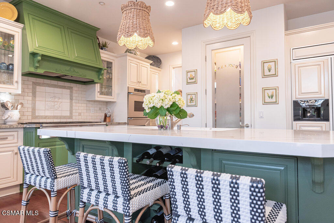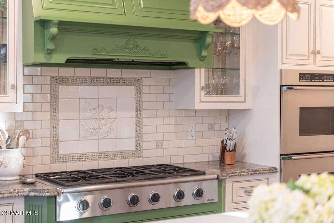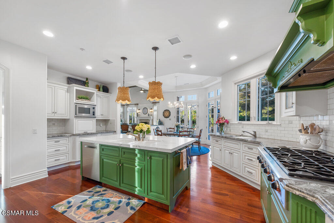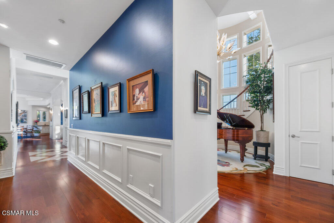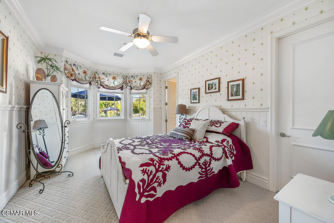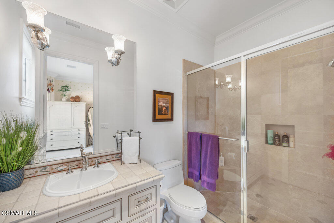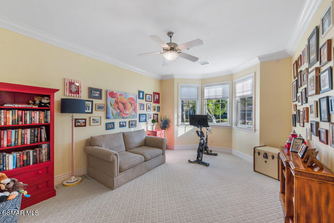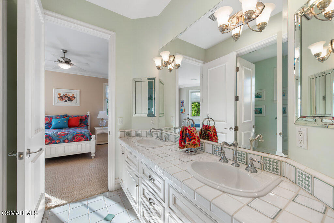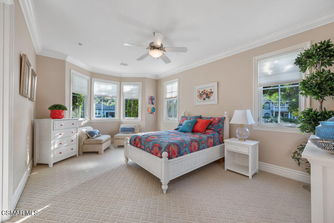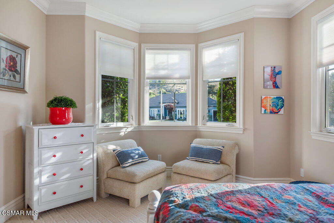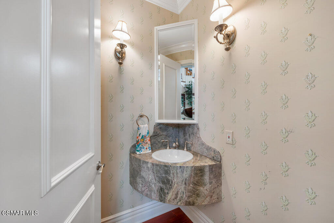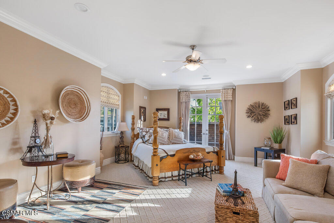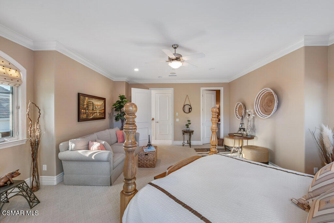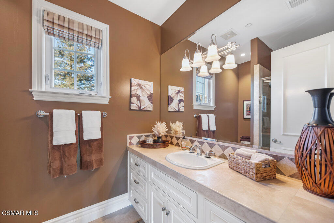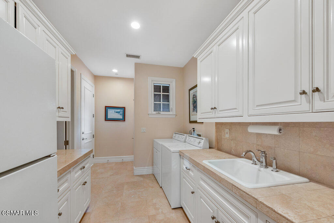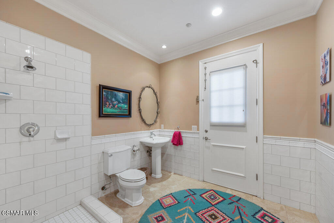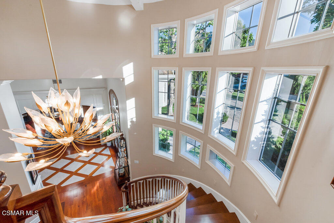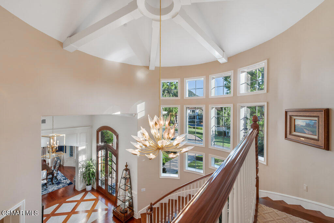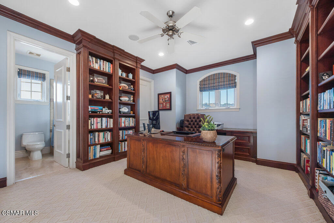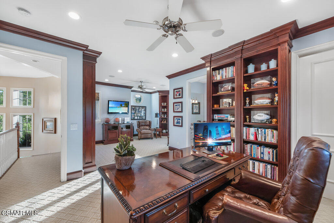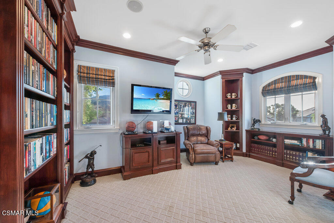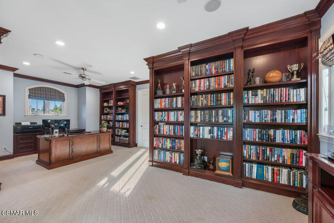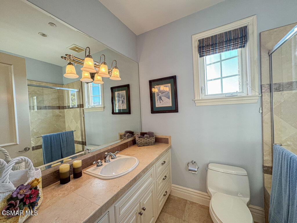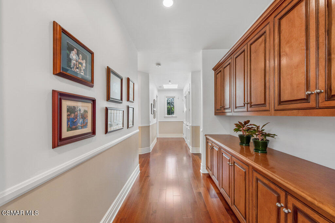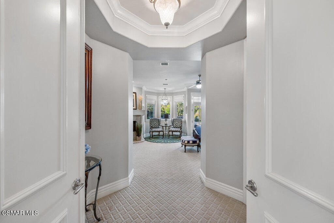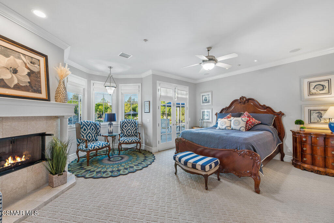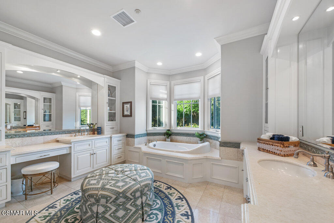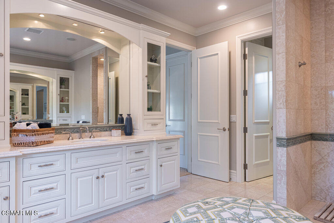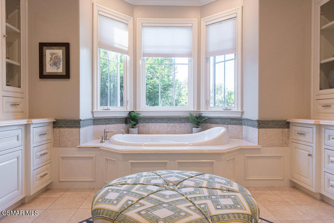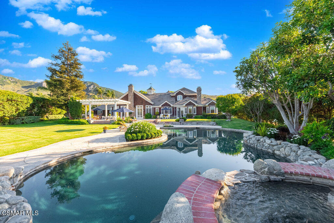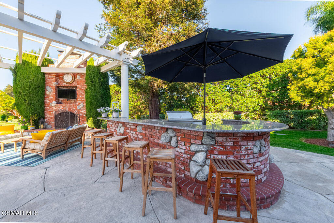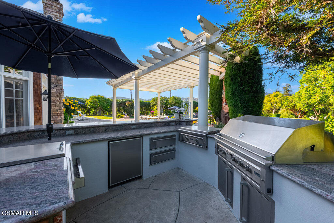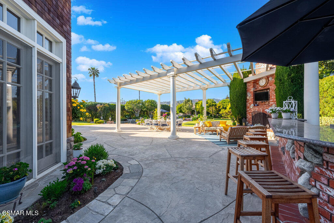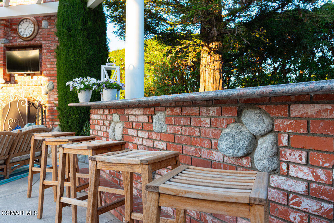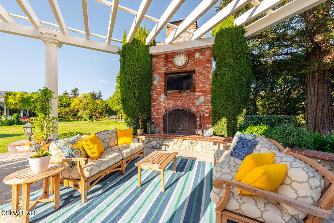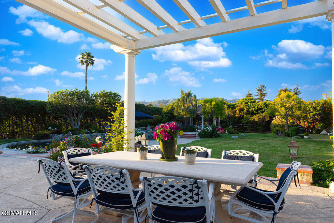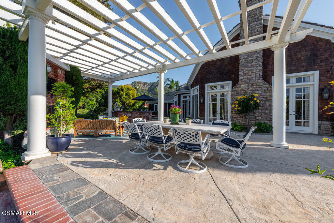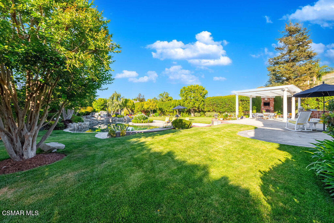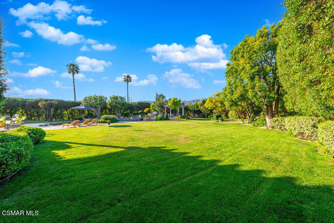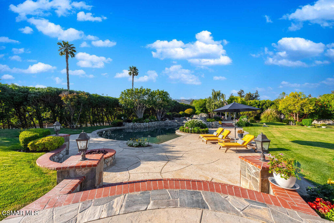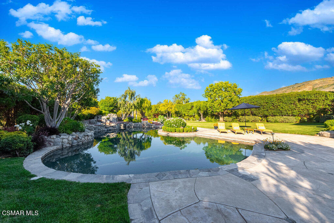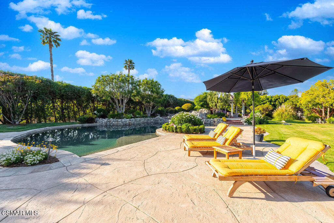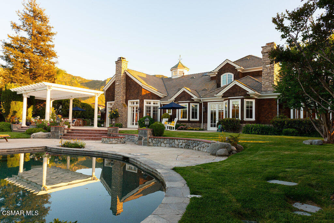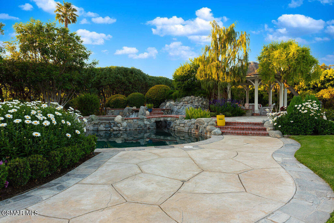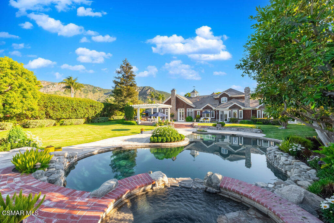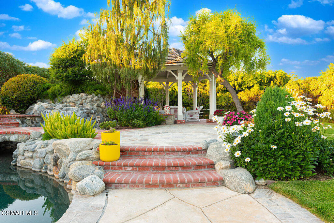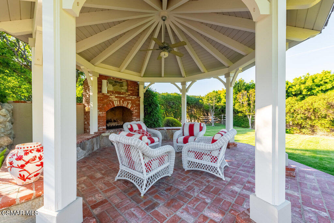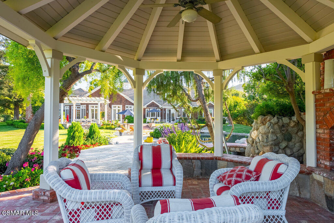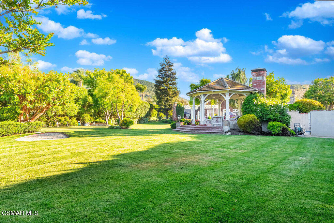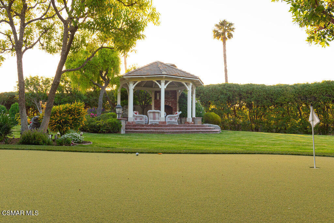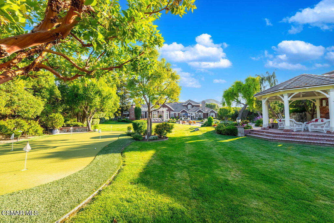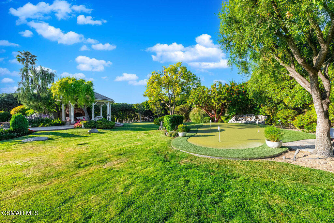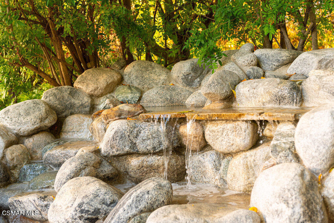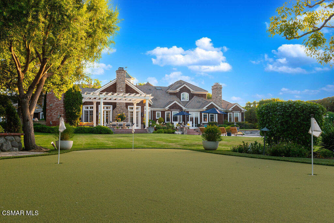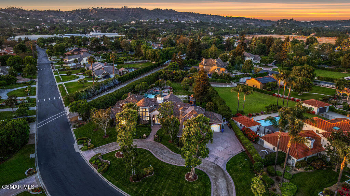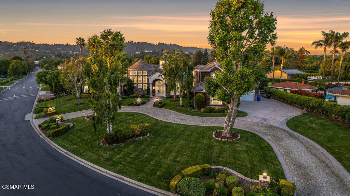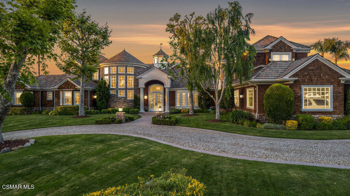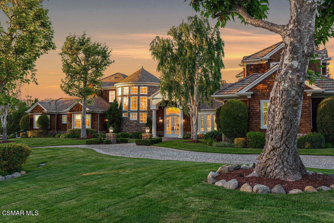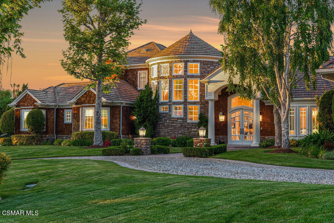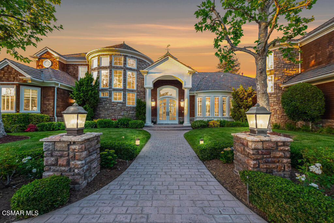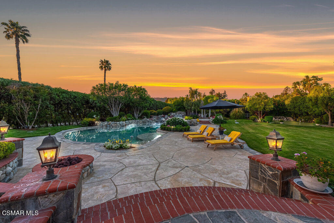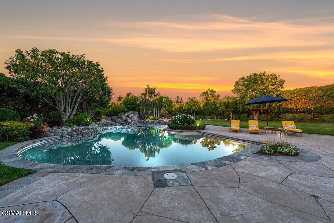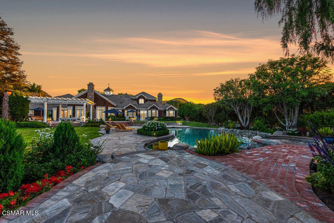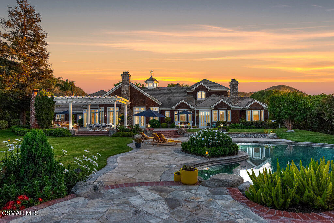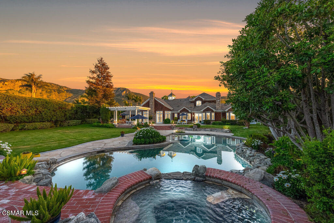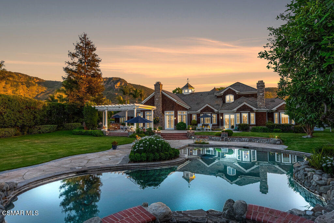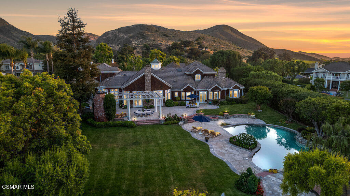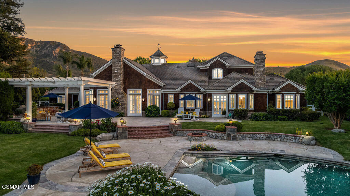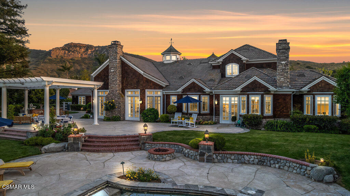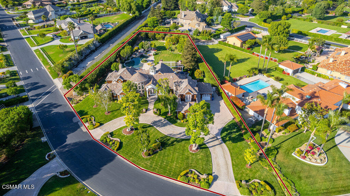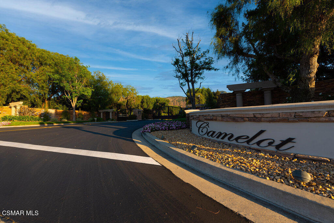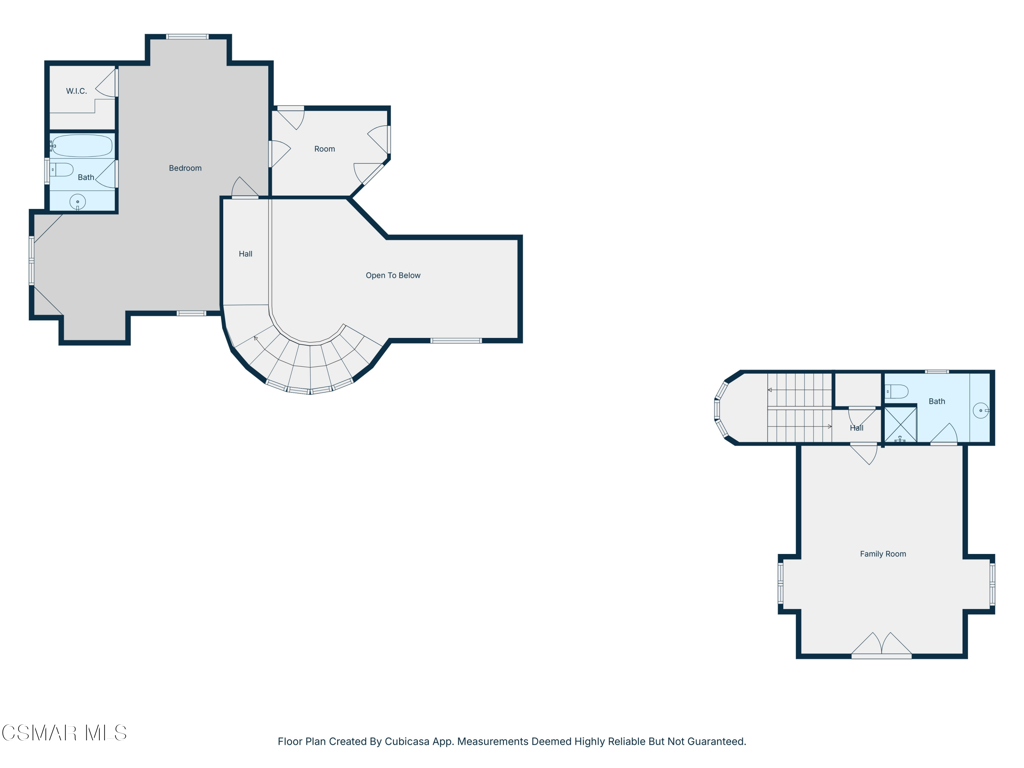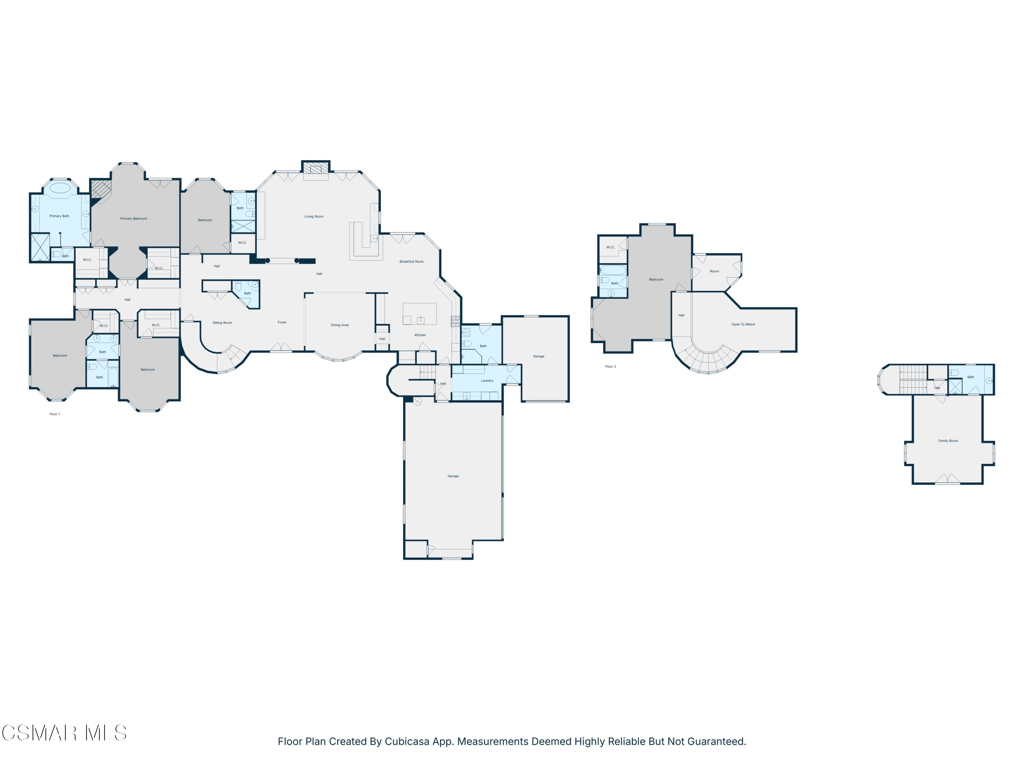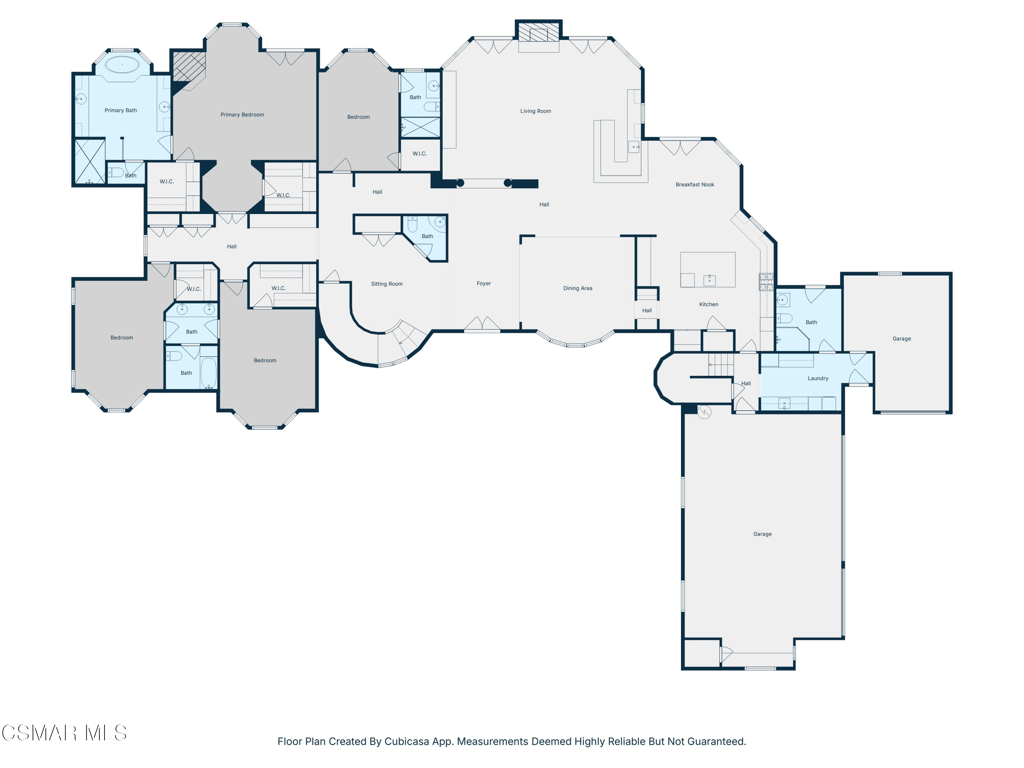$3,495,000
1816 Brittany Park Road
Camarillo, CA, 93012
Architectural Masterpiece in Shingle Style Elegance!Welcome to a one-of-a-kind architectural dream home where East Coast charm meets California luxury. This expansive Shingle Style estate is set behind gates and rests on a coveted corner lot spanning over an acre of perfectly manicured grounds. A stately half-circle driveway that offers a stunning entrance and showcases the homes grand curb appeal. Step through soaring, double arched French doors into a dramatic foyer with towering ceilings and a sweeping curved staircase. Rich hardwood floors with custom inlays, towering ceilings in the turret and family room. Designer light fixtures, skylights, soaring windows, white wood paneling, intricate architectural details throughout the home flood the interiors with natural light and unwavering craftsmanship and design. Just off the grand entry and seamlessly connected to the great room, the formal dining room with arched windows and ceiling with cove lighting and fixturing offering an elegant space for intimate dinners and large scale entertaining. The heart of the home features a statement bar with glass-front cabinetry, integrated lighting, and a beverage fridge–flowing effortlessly into the expansive great room, breakfast nook, and chef’s kitchen. The kitchen is beautifully appointed with granite countertops, a Dacor stove and oven, a built-in refrigerator, a brand-new Bosch dishwasher and custom cabinetry. A generous walk-in pantry provides ample storage, while a nearby utility space offering more glass cabinets with built-in lighting and storage.The smart and spacious floorplan features four bedrooms downstairs, each with walk-in closets. One is a private en-suite with backyard views, while two others have a generous Jack-and-Jill bath. The luxurious primary suite includes a fireplace, dual walk-in closets, a sitting area, and a spa-like bath with a double shower, soaking tub and serene backyard vistas. Upstairs, a separate wing offers an additional guest suite with private bath and balcony. Don’t miss the oversized laundry room with secondary fridge, ample cabinetry and direct access to the full pool bath with exterior entry. The other set of sprawling stairs leads you to a work-from-home luxury, a richly appointed library/office features floor-to-ceiling custom dark wood built-ins and its own full bath and walk-in closet.French doors throughout the home open to a spectacular entertainer’s dream backyard designed for year-round enjoyment and tailored seamlessly for indoor/outdoor gatherings. Highlights include a granite-outfitted outdoor kitchen with built-in BBQ, fridge, ice chest, a cozy outdoor fireplace with TV lounge area, fire pit with seating, covered beamed patio and a lighted gazebo with fireplace. The backyard continues with a stunning pool and spa featuring waterfalls and water features and bridge, a six-hole lighted putting green, decorative waterfall and meticulously manicured landscaping with lush expansive grassy area lined with mature trees and privacy.A four-car garage rounds out the home, with built-in cabinetry, shelving and abundant storage space. A whole house generator to top it off. This rare, custom estate is packed with premium finishes, thoughtful details and luxury upgrades at every turn–this truly is a dream home with it all.
Property Details
Price:
$3,495,000
MLS #:
225002882
Status:
Active
Beds:
5
Baths:
7
Type:
Single Family
Subtype:
Single Family Residence
Subdivision:
Camelot Estates – 4267
Neighborhood:
srasantarosavalley
Listed Date:
Jun 10, 2025
Finished Sq Ft:
5,565
Lot Size:
46,130 sqft / 1.06 acres (approx)
Year Built:
2001
Schools
School District:
Pleasant Valley
Interior
Appliances
Dishwasher, Freezer, Vented Exhaust Fan, Gas Cooking, Refrigerator, Disposal, Electric Cooking, Self Cleaning Oven, Double Oven, Range Hood, Microwave, Tankless Water Heater
Bathrooms
6 Full Bathrooms, 1 Half Bathroom
Cooling
Zoned, Central Air
Flooring
Carpet
Heating
Central, Forced Air, Fireplace(s)
Laundry Features
Gas Dryer Hookup, Electric Dryer Hookup, Individual Room
Exterior
Architectural Style
Traditional
Association Amenities
Biking Trails, Horse Trails, Hiking Trails
Construction Materials
Stone
Other Structures
Gazebo
Parking Features
Circular Driveway
Parking Spots
4.00
Security Features
Gated Community
Financial
HOA Name
Camelot Estates
Get Out There, A Simply Outgoing Approach to Life. James Outland Jr. is one of those rare people who simply has an outgoing approach to life. No matter the activity… from dune buggy riding to skydiving to motorcycling to riding the local Pismo Beach waves… James Outland Jr. approaches life with a “just get out there and do it” kind of attitude. A zest for Life. James’ zest for life is obviously apparent in his many exciting hobbies. In his spare time, he loves riding dune buggies or hi…
More About JamesMortgage Calculator
Map
Current real estate data for Single Family in Camarillo as of Oct 14, 2025
134
Single Family Listed
186
Avg DOM
545
Avg $ / SqFt
$1,296,566
Avg List Price
Community
- Address1816 Brittany Park Road Camarillo CA
- NeighborhoodSRA – Santa Rosa Valley
- SubdivisionCamelot Estates – 4267
- CityCamarillo
- CountyVentura
- Zip Code93012
Subdivisions in Camarillo
- Arneill Ranch 3 – 227903
- Arneill Ranch 3 227903
- Avocado Acres 1 & 2 – 421
- Avocado Acres 1 & 2 0421
- Bella Vista Estates – 3318
- Buena Vista 1 4763
- Calarosa Ranch – 5191
- Camarillo Central: Other – 41
- Camarillo Heights – 0423
- Camarillo Heights – 3648
- Camarillo Heights: Other – 0042
- Camarillo Mobile Estates – 0417
- Camelot Estates – 1412
- Camelot Estates – 4267
- Canyon Ranch 901
- Colony Homes 1 – 2575
- Colony Homes 3 – 2689
- Country Lane – 4995
- Creekside 5 – 507705
- Crestview Estates
- Crestview Estates – 5031
- Edgemont Camarillo 3 – 135702
- El Camino – 1477
- Fairfield 2 – 4271
- Fairway – 1022
- Fern – 0425
- Garnidale Estates 3 – 410302
- Garnidale Hills – 410401
- Glen Moore-423
- Golf Villas 2 – 4901
- Heather Glen 1 – 196501
- Hidden Meadows Estates 1 – 273201
- La Marina 2 – 399002
- Ladera – 4664
- Lakeside Village – 187002
- Lamplighter MHP – 0451
- Las Flores – 2049
- Las Posas Estates – 5249
- Las Posas Estates 13 – 1096
- Las Posas Estates 7 – 0437
- Las Posas Estates: Other – 0043
- Las Posas Gardens – 2666
- Las Posas Meadows 4 – 226301
- Las Posas North 3 – 421203
- Laurelwood Homes – 2715
- Leisure Village 1 – 226501
- Leisure Village 10 – 248707
- Leisure Village 13 – 248710
- Leisure Village 13 248710
- Leisure Village 2 – 226502
- Leisure Village 3 – 226503
- Leisure Village 5 – 248702
- Leisure Village 6 – 248703
- Leisure Village 6 248703
- Leisure Village 8 – 248705
- Leisure Village 9 – 248706
- Lexington Hills – 288008
- Lomita Mesa 2 – 239001
- Los Arboles Homes – 2266
- Marlborough 1 – 229001
- Marlborough 2 – 229002
- Mission Delmonte 1 – 238105
- Mission Ridge – 3820
- Mission Verde – 3622
- Monte Vienda 1 – 1632
- Not Applicable – 1007242
- Palm Colony – 3694
- Palmeras – 365110
- Parkwood Estates 1 – 227904
- Rancho Adolfo MHP – 4737
- Rancho Santa Rosa 10 – 241204
- Rancho Santa Rosa 2 – 201602
- Rancho Tomas 2 – 223402
- Saddlebrook – 2532
- Santa Rosa Estates 3200
- Santa Rosa Valley: Other – 0046
- Solano – 410305
- Spanish Hills 1 – 422701
- Spanish Hills 1 422701
- Sterling Hills 1 – 494801
- Sterling Hills 1 – 494802
- Sterling Hills 3
- Terra Bella Estates – 2910
- Terra Linda – 507804
- Tesoro Walk – 5455
- The Springs – 365102
- The Springs 1 – 365103
- The Springs 4 – 365106
- Tierras 2 – 4438
- Trailside Point 1 – 238101
- Ventana – 4761
- Vill@Pk-Brookshire – 5572
- Village at the Park – 5486
- Vista Camarillo – 4866
- Vista Las Posas 1 – 464501
- Woodside Green 1 – 2887
Similar Listings Nearby
Property Summary
- Located in the Camelot Estates – 4267 subdivision, 1816 Brittany Park Road Camarillo CA is a Single Family for sale in Camarillo, CA, 93012. It is listed for $3,495,000 and features 5 beds, 7 baths, and has approximately 5,565 square feet of living space, and was originally constructed in 2001. The current price per square foot is $628. The average price per square foot for Single Family listings in Camarillo is $545. The average listing price for Single Family in Camarillo is $1,296,566. To schedule a showing of MLS#225002882 at 1816 Brittany Park Road in Camarillo, CA, contact your James Outland agent at 8057482262.
 Courtesy of Rodeo Realty. Disclaimer: All data relating to real estate for sale on this page comes from the Broker Reciprocity (BR) of the California Regional Multiple Listing Service. Detailed information about real estate listings held by brokerage firms other than James Outland include the name of the listing broker. Neither the listing company nor James Outland shall be responsible for any typographical errors, misinformation, misprints and shall be held totally harmless. The Broker providing this data believes it to be correct, but advises interested parties to confirm any item before relying on it in a purchase decision. Copyright 2025. California Regional Multiple Listing Service. All rights reserved.
Courtesy of Rodeo Realty. Disclaimer: All data relating to real estate for sale on this page comes from the Broker Reciprocity (BR) of the California Regional Multiple Listing Service. Detailed information about real estate listings held by brokerage firms other than James Outland include the name of the listing broker. Neither the listing company nor James Outland shall be responsible for any typographical errors, misinformation, misprints and shall be held totally harmless. The Broker providing this data believes it to be correct, but advises interested parties to confirm any item before relying on it in a purchase decision. Copyright 2025. California Regional Multiple Listing Service. All rights reserved. 1816 Brittany Park Road
Camarillo, CA

