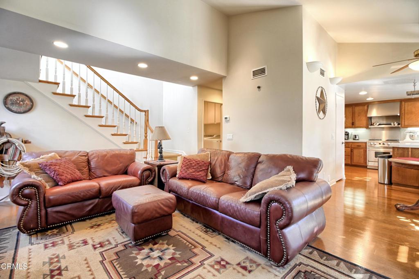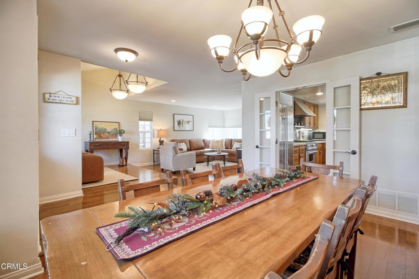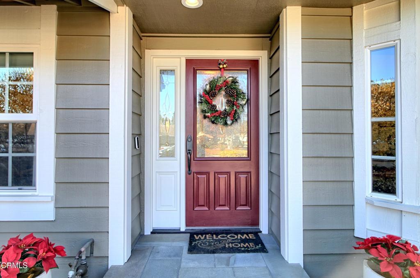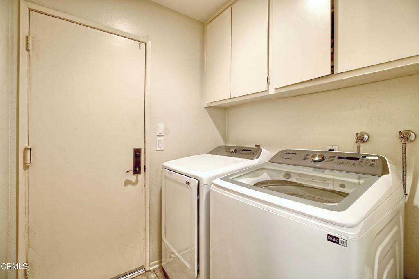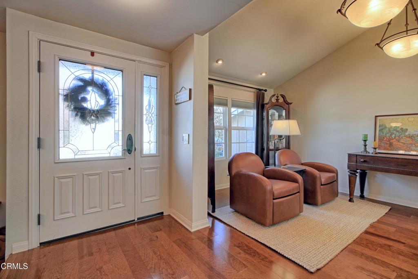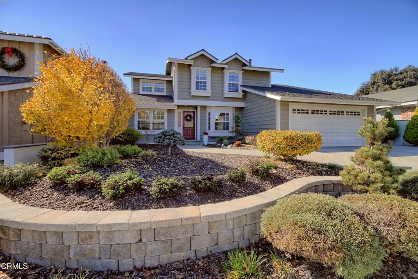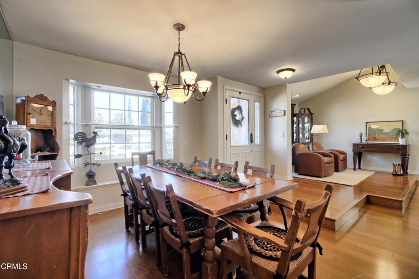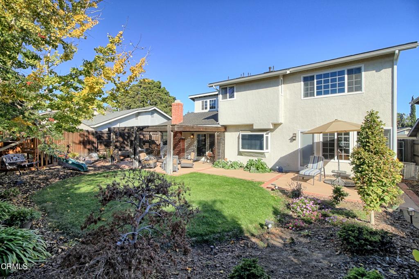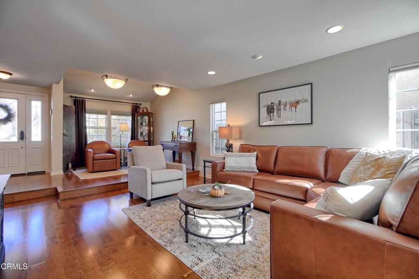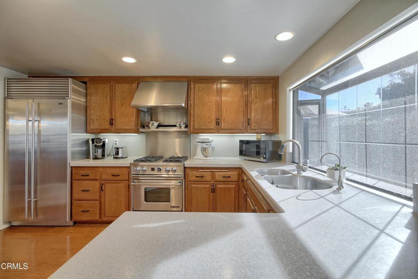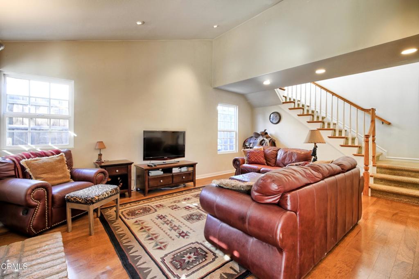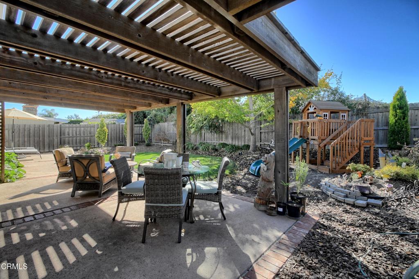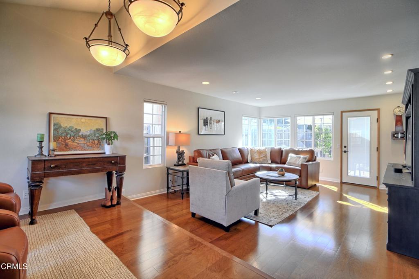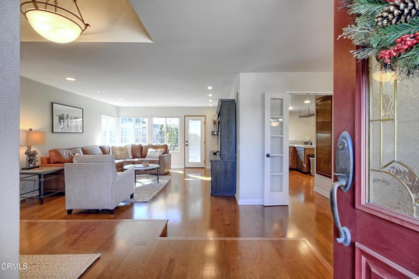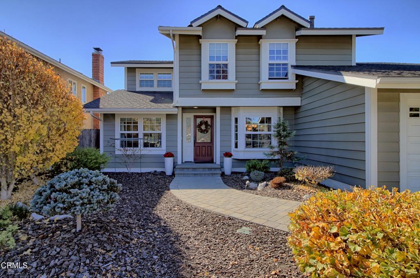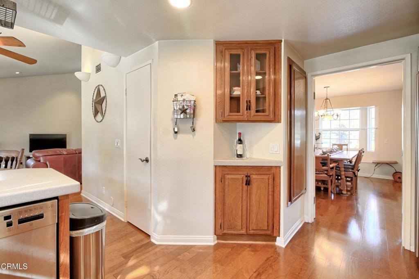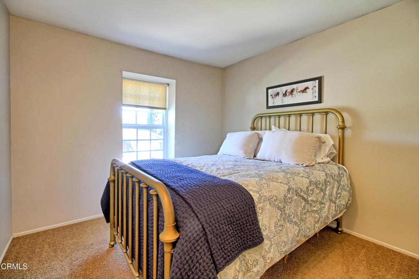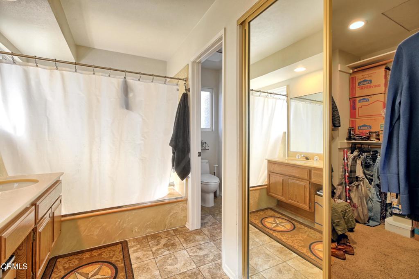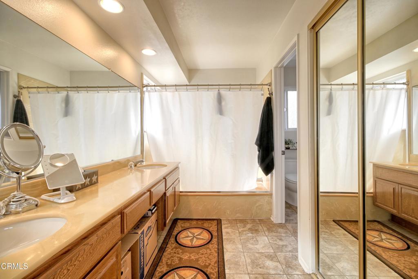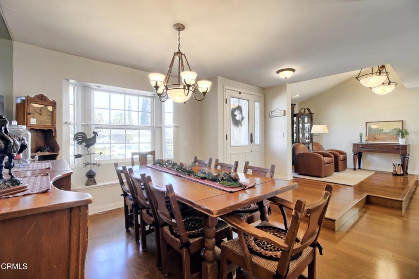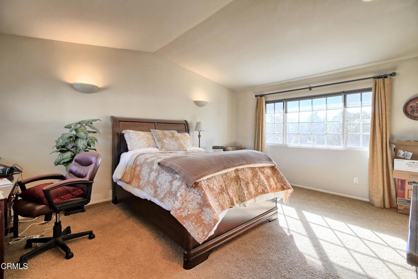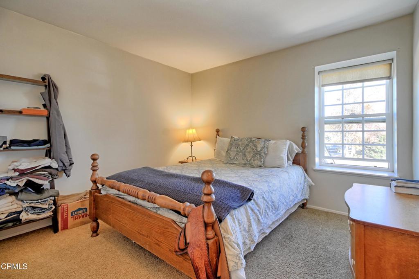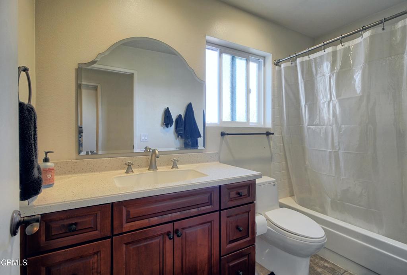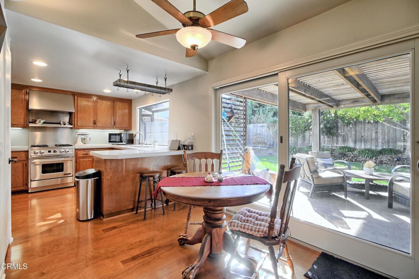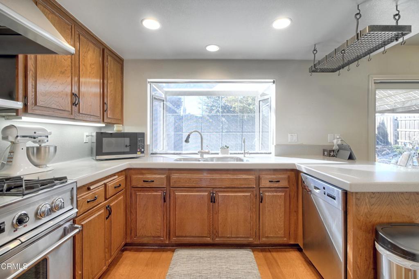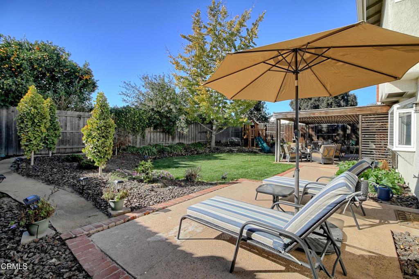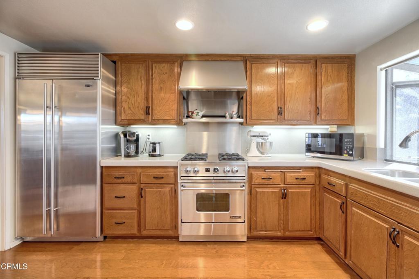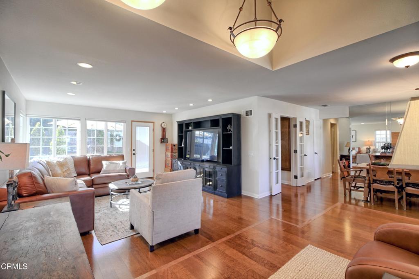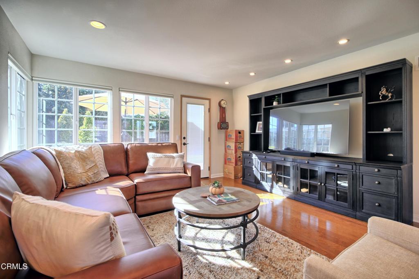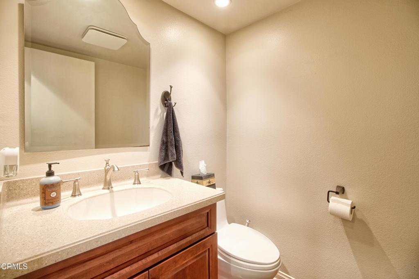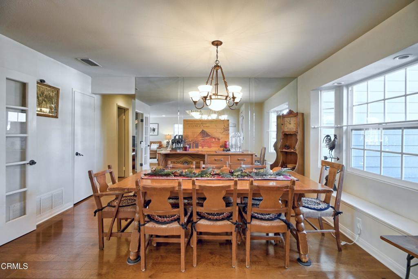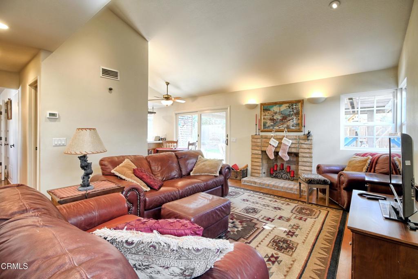$1,020,000
1773 Powell Drive
Ventura, CA, 93004
Through no fault of the seller or issues with the. property, home was in escrow for quite a period of time, but buyer chose another option. Seller has identified a home of choice. Drive up to an exceptionally beautiful home in one of Ventura’s premier neighborhoods. Wonderful exterior appointments invite you to view the inside with countless upgrades to this lovely property. Enjoy the purposely thoughtful land and hard scaping. A custom pavered driveway is accented with entry and side path walkways along with accent wall with hardwired inviting lighting. The front yard is framed within beautifully tailored stucco walls and crowned with tasteful designed concrete caps. Within the front yard are a variety of mature unique trees and scrubs that lend themselves to seasonal variations and supported by an automated commercial irrigation system. Within this foreground to this spectacular home is stunning architecture of a bay window, dormers, pavered entry path and stone steps. This home boasts custom exterior painting, a newer roof, tasteful wood garage door and upgraded dual pane windows. Through the front door, enter into an inviting open floor plan with inviting living room, step-up reading nook and comfortable dining area. The living room has vaulted ceilings, custom recessed and hanging lighting fixtures along with new electrical switches with dimmers and sockets. The dining room is integrated into this area affording the owner ease of flow and inviting openness. Engineered hardwood floors frame the downstairs rooms highlighted by newer baseboards and quarter round molding. A second living room off the kitchen and breakfast nook gives the buyer flexibility to enjoy the spaciousness of this home. The second living room again has vaulted ceilings, recessed and custom lighting along with a fireplace, upgraded windows and top-of-the-line glass slider to the backyard. The kitchen has newer countertops, upgraded appliances including a sub-zero refrigerator, recessed and under cabinet lighting. Advance to the upstairs with the oak bannister and white spindle stairway that has inlaid carpet. The landing is brightly lit with a custom light and 3 dual pane windows. The minor bathroom has been upgraded with a new vanity and countertop. The minor bedrooms both have deep window seats inside the exterior dormers. The primary bedroom has cathedral ceilings, recessed lighting and upgraded dual pane windows that create that await your serene sanctuary.
Property Details
Price:
$1,020,000
MLS #:
V1-27756
Status:
Active
Beds:
3
Baths:
3
Type:
Single Family
Subtype:
Single Family Residence
Subdivision:
Woodside Glen – 4533
Neighborhood:
vc28wellsrdeasttocitylimit
Listed Date:
Jan 23, 2025
Finished Sq Ft:
2,122
Lot Size:
6,098 sqft / 0.14 acres (approx)
Year Built:
1980
Schools
Interior
Accessibility Features
2+ Access Exits, Parking, Doors – Swing In
Appliances
Dishwasher, Gas Oven, Water Heater, Range Hood, Gas Range, Water Softener, Refrigerator, Freezer
Cooling
None
Fireplace Features
Family Room, Gas, Wood Burning
Flooring
Carpet, Vinyl, Laminate
Heating
Central, Natural Gas, Wood, Forced Air, Fireplace(s)
Interior Features
Cathedral Ceiling(s), Pantry, Recessed Lighting, Open Floorplan, High Ceilings
Exterior
Community Features
Biking, Sidewalks, Street Lights
Fencing
Wood
Foundation Details
Slab
Garage Spaces
2.00
Lot Features
Back Yard, 0-1 Unit/ Acre, Landscaped, Front Yard
Parking Spots
2.00
Pool Features
None
Roof
Composition
Security Features
Carbon Monoxide Detector(s), Smoke Detector(s)
Sewer
Public Sewer
Spa Features
None
Stories Total
2
View
None
Water Source
Public
Financial
Utilities
Cable Available, Water Connected, Sewer Connected, Phone Connected, Natural Gas Connected, Electricity Connected, Cable Connected
Get Out There, A Simply Outgoing Approach to Life. James Outland Jr. is one of those rare people who simply has an outgoing approach to life. No matter the activity… from dune buggy riding to skydiving to motorcycling to riding the local Pismo Beach waves… James Outland Jr. approaches life with a “just get out there and do it” kind of attitude. A zest for Life. James’ zest for life is obviously apparent in his many exciting hobbies. In his spare time, he loves riding dune buggies or hi…
More About JamesMortgage Calculator
Map
Current real estate data for Single Family in Ventura as of Jul 12, 2025
203
Single Family Listed
114
Avg DOM
762
Avg $ / SqFt
$1,592,411
Avg List Price
Community
- Address1773 Powell Drive Ventura CA
- NeighborhoodVC28 – Wells Rd. East to City Limit
- SubdivisionWoodside Glen – 4533
- CityVentura
- CountyVentura
- Zip Code93004
Subdivisions in Ventura
- Aliso Estates – 2819
- Anacapa Estates – 0229
- Bard-McKee 3 – 0213
- Bel-Aire – 2402
- Bird IIA – 139401
- Bird IIID – 144804
- Brock Hills 0 – 4050
- Brock Hills 3 – 350203
- Bryn Mawr – 2411
- Buena Villa MHP – 0283
- Buena Vista 5 – 1775
- Buenaventura Gardens – 2809
- Buenaventura MHP – 0292
- Cal – Chrisman – 0214
- California Windcrest – 446501
- Cambria Village – 3625
- Campus View 1 – 0253
- Chestnut – Aliso – 1790
- Clearpoint III – 272201
- Cobblestone – 2989
- Concord Day Road 1 – 246801
- Concord East 2 – 175302
- Concord Hill Road – 2542
- Country Estates MHP – 0290
- Cunhane – 0217
- Custom
- Custom Homes – 4602
- Driftwood – 419701
- Estrella – 0220
- Groves – 5301
- Hobson Heights – 0267
- Imperial MHP – 0287
- Island View – 4129
- Jazmin Saticoy Rural – 264
- Keys Harbor – 160109
- Keys Island / Pacesetter – 160101
- Kodiak & Antelope – 1754
- La Posada MHP – 0286
- La Ventana – 3778
- Las Encinos MHP – 0281
- Lemonwood MHP – 0289
- Lennar – 531300
- Lower Ondulando – 1017
- Lynbrook 6 – 1336
- Magnolia MHP – 0280
- Marina Park MHP – 0294
- McFarlane – 0204
- Montalvo Heights – 0262
- Nantucket Village – 3422
- Nob Hill – 1085
- Ojai: Other
- Ondulando 01 – 140401
- Ondulando 3 – 1393
- Ondulando 5 – 1435
- Ondulando 801 – 112801
- Pacesetter IIA – 160106
- Paloma – 4543
- Parkside 6 – 3966
- Paseo De Playa – 0297
- Paseo Del Mar 01 – 350201
- Paseo Del Mar 1 – 394801
- Peppertree – 3312
- Pierpont Village – 3369
- Pierpont Village 3369
- Pierpont/Ocean Front – 0276
- Pierpont/Ocean Front 276
- Poinsettia Gardens – 3353
- Poli Oaks Pavillion – 5338
- Ralston Village – 3072
- Rancho Ventura – 3331
- Saticoy Rural – 0265
- Skyline Estates – 1636
- Stardust MHP – 0291
- Stony Glen 2 – 225302
- Surety Park 9 – 0249
- Ventura Ave – 0208
- Ventura Avenue MHP – 061603
- Ventura Beach North: Other – 0022
- Ventura Beach South: Other 23
- Ventura Developers – 0273
- Ventura Heights – 0269
- Ventura Keys 2 – 160102
- Ventura Keys 3 – 160103
- Ventura Mutual
- Ventura Riviera – 179601
- Ventura: Other
- Ventura: Other – 0021
- Ventura: Other – 0026
- Ventura: Other – 0027
- Ventura: Other – 0028
- Ventura: Other – 0029
- Villa VTA/Vta Vlg – 2095
- Vista Del Mar 0 – 0240
- Weston Cape Regatta 3 – 405703
- Woodside 1 – 2441
- Woodside Cottages 4 – 404304
- Woodside Glen – 4533
- Woodside Green Patio Hms – 3087
LIGHTBOX-IMAGES
NOTIFY-MSG
Similar Listings Nearby
Property Summary
- Located in the Woodside Glen - 4533 subdivision, 1773 Powell Drive Ventura CA is a Single Family for sale in Ventura, CA, 93004. It is listed for $1,020,000 and features 3 beds, 3 baths, and has approximately 2,122 square feet of living space, and was originally constructed in 1980. The current price per square foot is $481. The average price per square foot for Single Family listings in Ventura is $762. The average listing price for Single Family in Ventura is $1,592,411. To schedule a showing of MLS#v1-27756 at 1773 Powell Drive in Ventura, CA, contact your James Outland agent at 8057482262.
LIGHTBOX-IMAGES
NOTIFY-MSG
 Courtesy of RE/MAX Gold Coast REALTORS. Disclaimer: All data relating to real estate for sale on this page comes from the Broker Reciprocity (BR) of the California Regional Multiple Listing Service. Detailed information about real estate listings held by brokerage firms other than James Outland include the name of the listing broker. Neither the listing company nor James Outland shall be responsible for any typographical errors, misinformation, misprints and shall be held totally harmless. The Broker providing this data believes it to be correct, but advises interested parties to confirm any item before relying on it in a purchase decision. Copyright 2025. California Regional Multiple Listing Service. All rights reserved.
Courtesy of RE/MAX Gold Coast REALTORS. Disclaimer: All data relating to real estate for sale on this page comes from the Broker Reciprocity (BR) of the California Regional Multiple Listing Service. Detailed information about real estate listings held by brokerage firms other than James Outland include the name of the listing broker. Neither the listing company nor James Outland shall be responsible for any typographical errors, misinformation, misprints and shall be held totally harmless. The Broker providing this data believes it to be correct, but advises interested parties to confirm any item before relying on it in a purchase decision. Copyright 2025. California Regional Multiple Listing Service. All rights reserved. 1773 Powell Drive
Ventura, CA
LIGHTBOX-IMAGES
NOTIFY-MSG


