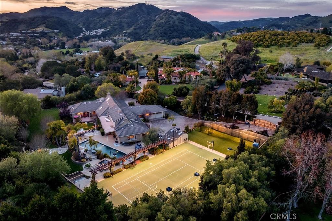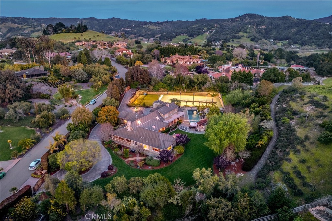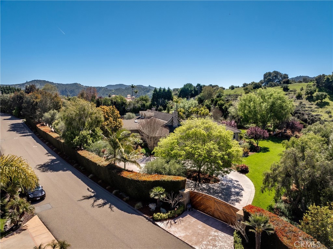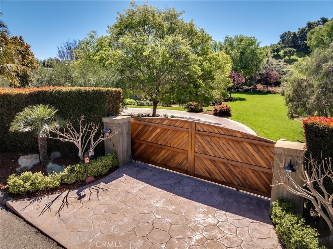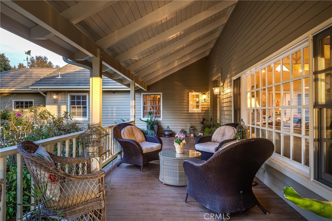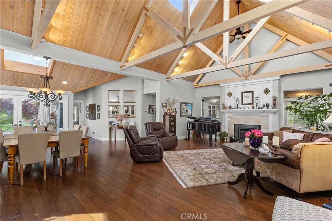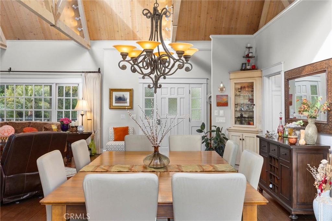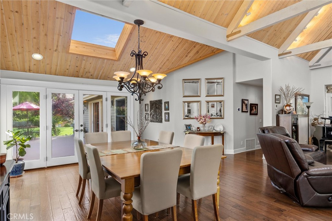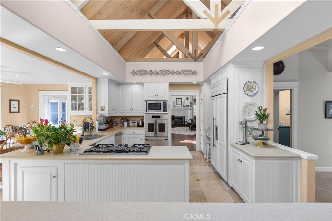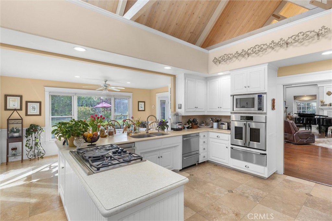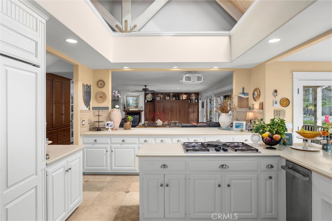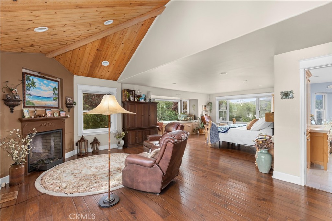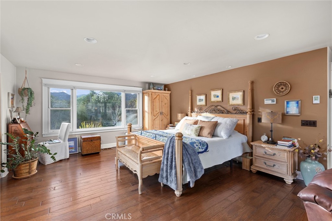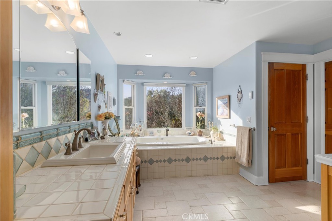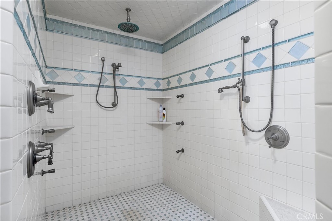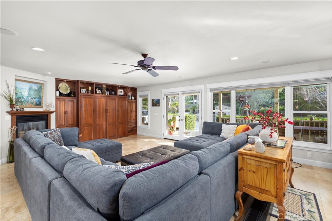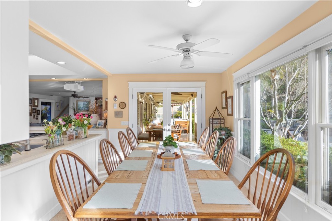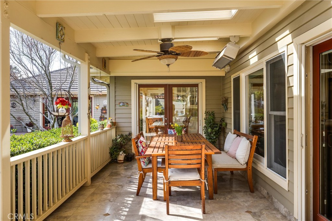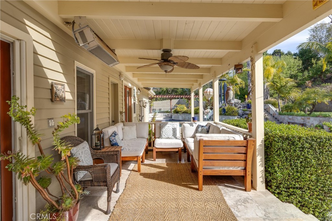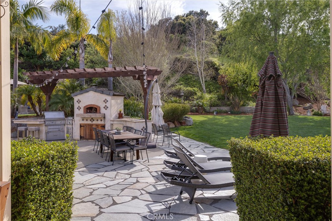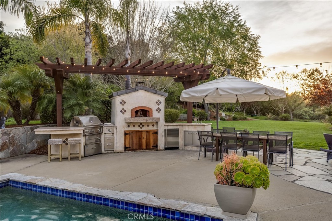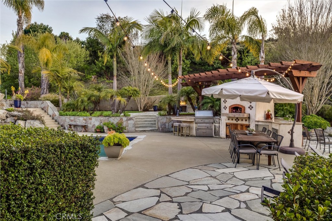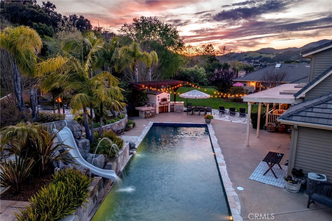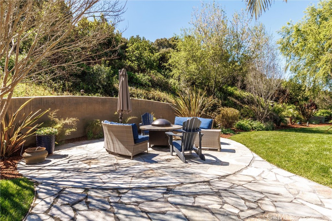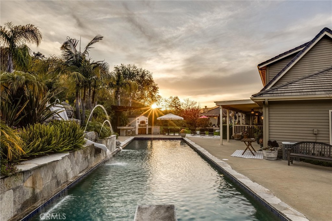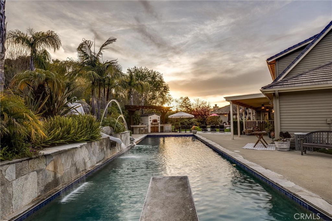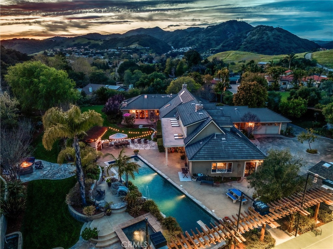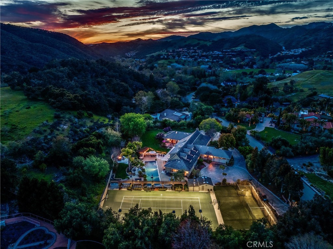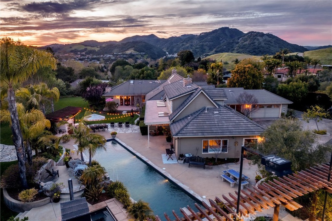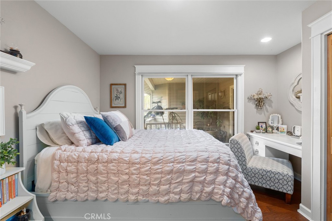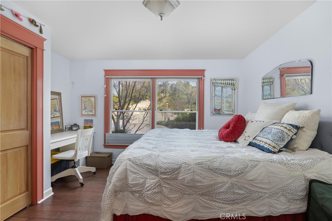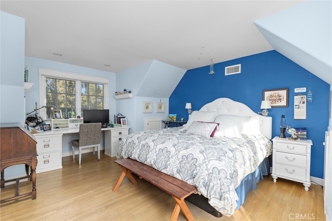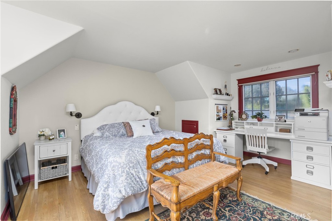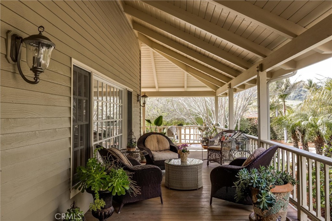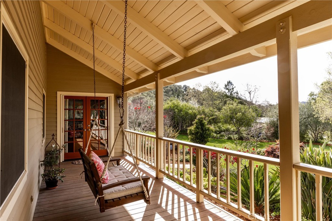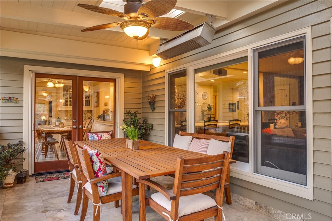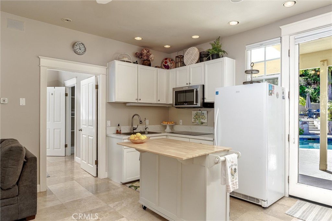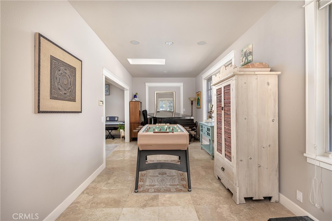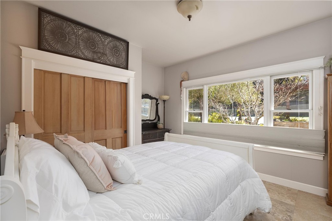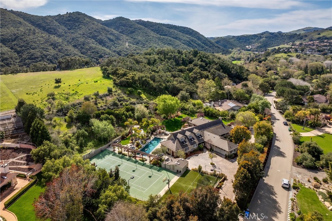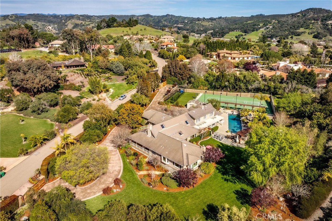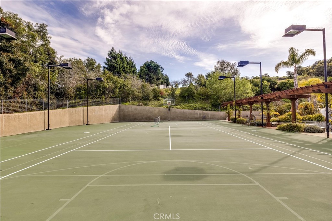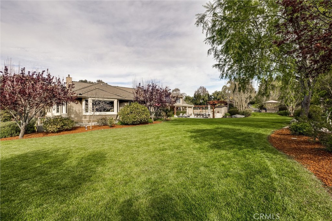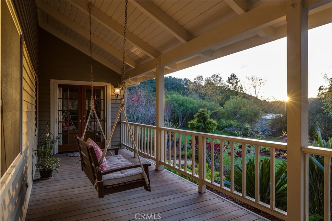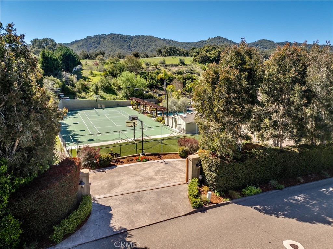$5,298,000
6775 Avila Valley Drive
Avila Beach, CA, 93405
Private 3.6 acre Resort-Style Retreat in Avila Beach. Tucked behind a lush privacy hedge that shelters the home from the street, this breathtaking Australian-style farmhouse offers over 6024 square feet (per owner) of refined living space in the heart of Avila Beach. Thoughtfully designed to blend timeless charm with modern luxury, this estate is a private sanctuary that embodies elegance, comfort, and tranquility. Bathed in natural light, the home features skylights and picture windows that frame serene views of the verdant gardens, mature flowering trees, and specimen plantings. High wood-trussed ceilings and rich hardwood flooring add warmth and sophistication. The 7 bed, 5 bath residence includes a 1st floor ensuite plus a separate ensuite with private access w/living room and kitchen. The open wood-trussed living room is complemented by a wood-manteled fireplace flanked by built-in window seats with garden views. French doors lead from the dining room out to the deck and garden. The wood-trussed ceiling with skylight adds warmth to the chef’s kitchen with stainless steel appliances. The breakfast and family rooms have French doors that open to the heated covered outside deck for al fresco dining and pool and garden access. The oversized owner''s suite offers a fireplace a built-in bench sitting area, and picture windows with views out to the gardens. A lrg soaking tub (has its tankless water heater) with a garden view and oversized stall shower completes the suite. Designed for relaxation and entertainment, the estate’s outdoor spaces evoke the ambiance of a private resort. An oversized pebble-tech pool and a separate spa with a cascading waterfall create a serene oasis. Stonework weaves throughout the gardens, including Bouquet Canyon Stone walls that enhance the landscape with pathways, charming seating nooks, and natural beauty at every turn. The regulation-sized NS tennis court is currently being used as multiple pickleball courts. There is also a dedicated sports court and basketball arena. An expansive outdoor entertainment area, includes a kitchen area with built-in BBQ, warming oven, and Pizza oven. Meandering pathways wind through the beautifully landscaped grounds, leading to secluded seating areas. Beneath the home''s visual splendor are quality appointments such as radiant flooring heating, newer HVAC system, 3 water heaters, two electric meters, and a commercial gas line to the property. Truly a must-see Estate!
Property Details
Price:
$5,298,000
MLS #:
NS25156031
Status:
Active
Beds:
7
Baths:
5
Type:
Single Family
Subtype:
Single Family Residence
Subdivision:
Avila Beach 320
Neighborhood:
avilavilabeach
Listed Date:
Jul 10, 2025
Finished Sq Ft:
6,024
Lot Size:
156,816 sqft / 3.60 acres (approx)
Year Built:
1989
Schools
School District:
San Luis Coastal Unified
Interior
Appliances
6 Burner Stove, Built- In Range, Dishwasher, Double Oven, Electric Oven, Freezer, Disposal, Gas Cooktop, High Efficiency Water Heater, Hot Water Circulator, Ice Maker, Microwave, Range Hood, Refrigerator, Self Cleaning Oven, Tankless Water Heater, Trash Compactor, Vented Exhaust Fan, Warming Drawer, Water Line to Refrigerator, Water Purifier, Water Softener
Bathrooms
2 Full Bathrooms, 2 Three Quarter Bathrooms, 1 Half Bathroom
Cooling
Central Air, Dual, Electric, Zoned
Flooring
Stone, Wood
Heating
Forced Air, Radiant
Laundry Features
Individual Room, Inside
Exterior
Architectural Style
Custom Built, See Remarks
Community Features
Gutters
Construction Materials
Redwood Siding, Wood Siding
Exterior Features
Rain Gutters
Parking Spots
2.00
Roof
Concrete, Tile
Financial
Get Out There, A Simply Outgoing Approach to Life. James Outland Jr. is one of those rare people who simply has an outgoing approach to life. No matter the activity… from dune buggy riding to skydiving to motorcycling to riding the local Pismo Beach waves… James Outland Jr. approaches life with a “just get out there and do it” kind of attitude. A zest for Life. James’ zest for life is obviously apparent in his many exciting hobbies. In his spare time, he loves riding dune buggies or hi…
More About JamesMortgage Calculator
Map
Current real estate data for Single Family in Avila Beach as of Aug 30, 2025
7
Single Family Listed
78
Avg DOM
1,005
Avg $ / SqFt
$2,604,857
Avg List Price
Community
- Address6775 Avila Valley Drive Avila Beach CA
- NeighborhoodAVIL – Avila Beach
- SubdivisionAvila Beach (320)
- CityAvila Beach
- CountySan Luis Obispo
- Zip Code93405
Subdivisions in Avila Beach
LIGHTBOX-IMAGES
NOTIFY-MSG
Similar Listings Nearby
Property Summary
- Located in the Avila Beach (320) subdivision, 6775 Avila Valley Drive Avila Beach CA is a Single Family for sale in Avila Beach, CA, 93405. It is listed for $5,298,000 and features 7 beds, 5 baths, and has approximately 6,024 square feet of living space, and was originally constructed in 1989. The current price per square foot is $879. The average price per square foot for Single Family listings in Avila Beach is $1,005. The average listing price for Single Family in Avila Beach is $2,604,857. To schedule a showing of MLS#ns25156031 at 6775 Avila Valley Drive in Avila Beach, CA, contact your James Outland agent at 8057482262.
LIGHTBOX-IMAGES
NOTIFY-MSG
 Courtesy of Berkshire Hathaway HomeServices California Properties. Disclaimer: All data relating to real estate for sale on this page comes from the Broker Reciprocity (BR) of the California Regional Multiple Listing Service. Detailed information about real estate listings held by brokerage firms other than James Outland include the name of the listing broker. Neither the listing company nor James Outland shall be responsible for any typographical errors, misinformation, misprints and shall be held totally harmless. The Broker providing this data believes it to be correct, but advises interested parties to confirm any item before relying on it in a purchase decision. Copyright 2025. California Regional Multiple Listing Service. All rights reserved.
Courtesy of Berkshire Hathaway HomeServices California Properties. Disclaimer: All data relating to real estate for sale on this page comes from the Broker Reciprocity (BR) of the California Regional Multiple Listing Service. Detailed information about real estate listings held by brokerage firms other than James Outland include the name of the listing broker. Neither the listing company nor James Outland shall be responsible for any typographical errors, misinformation, misprints and shall be held totally harmless. The Broker providing this data believes it to be correct, but advises interested parties to confirm any item before relying on it in a purchase decision. Copyright 2025. California Regional Multiple Listing Service. All rights reserved. 6775 Avila Valley Drive
Avila Beach, CA
LIGHTBOX-IMAGES
NOTIFY-MSG

